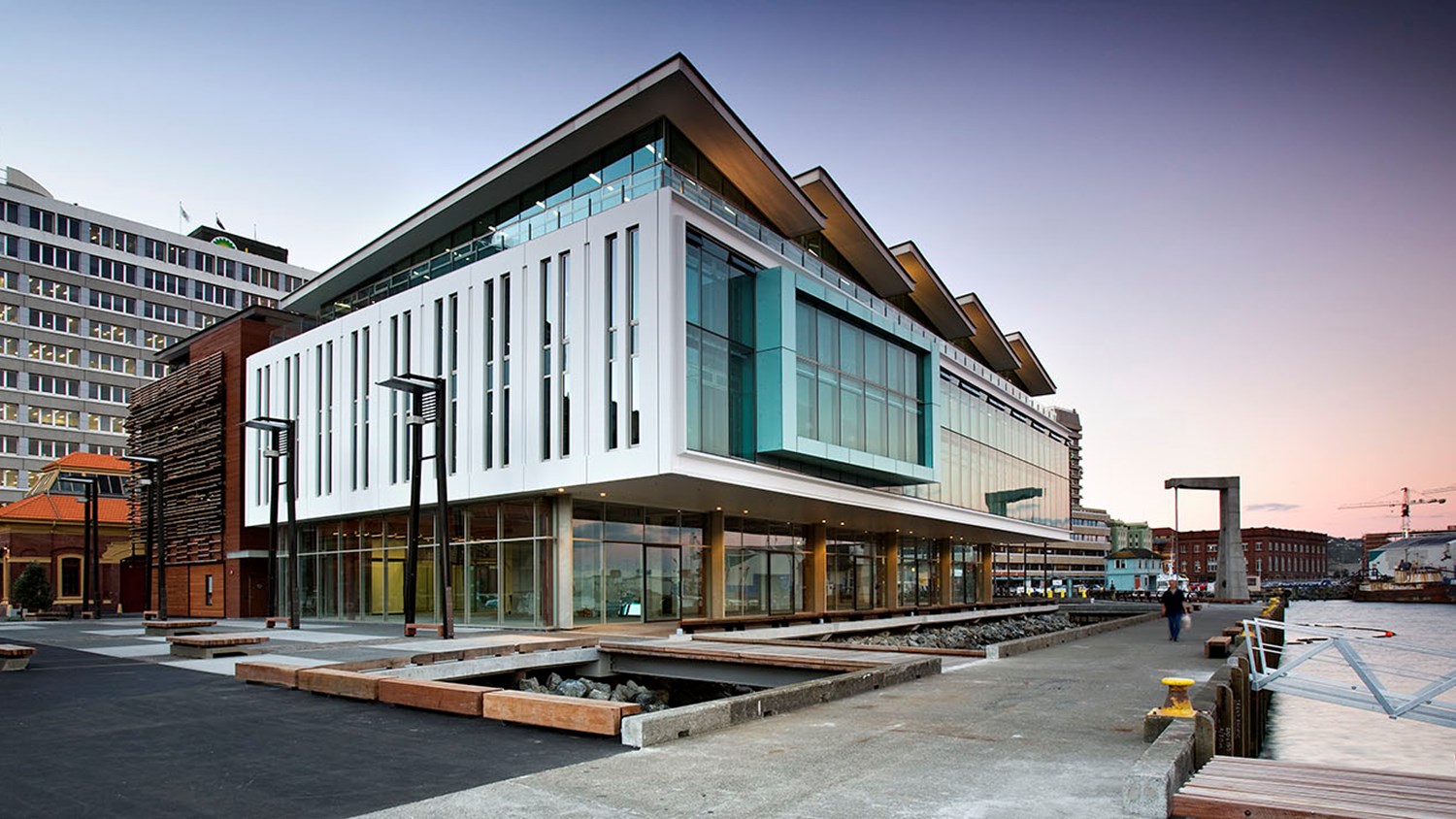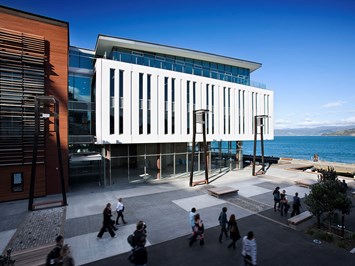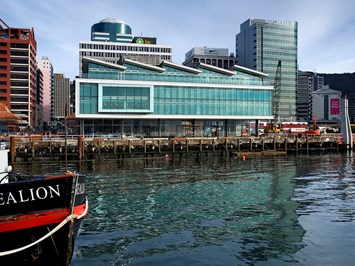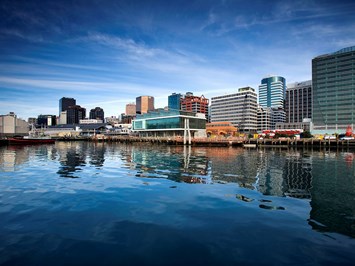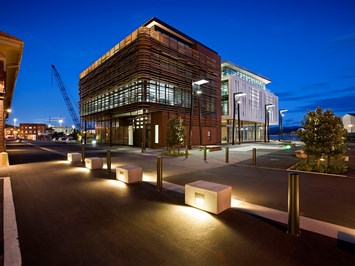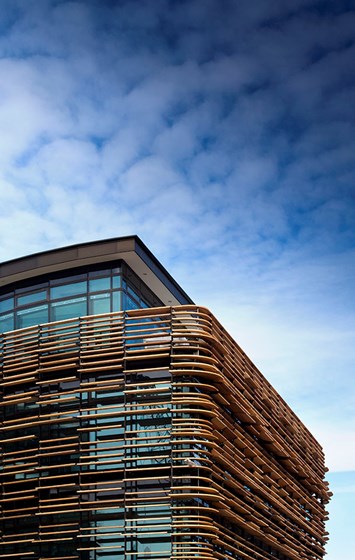Meridian Building
Situated in the Kumutoto precinct on Wellington's waterfront, the Meridian building is seamlessly integrated into the surrounding maritime environment while also representing a strikingly distinctive and environmentally innovative architectural work in its own right.
The building, completed by Studio Pacific in association with Peddle Thorp architects, is articulated as two separate forms: a curved annex portion with rich textured external louvres to relate to the surrounding historic built fabric, and a smooth, glazed rectangular pavilion cantilevered out to seemingly float lightly above the water. The top floor of the annex has been set back like a lantern, visually relating to the roof lights of the neighbouring sheds, while the folding roof of the pavilion represents a modern interpretation of the varied roof forms of the sheds. The ground floor was also functions as a fluid, lively extension of the surrounding public area.
New Zealand's first 5 Green Star rated building, the Meridian Building uses partially recycled cement in the structure, significantly reducing CO2 emissions. Within the building there is extensive exposed thermal mass, chilled beam technology and high efficiency light fittings, all contributing to a 60% lower energy consumption than a typical office building. A 70% reduction in water usage is also achieved through harvesting rainwater and using low flow fittings. All material selections are from sustainable sources wherever possible and are recyclable.
NZGBC 5 Green Stars
5.5 Star NABERSNZ Energy Performance Rating
NZIA New Zealand Architecture Award for Sustainable Architecture, 2009
NZIA New Zealand Architecture Medal Finalist, 2009
Concrete3 Sustainability Excellence in Commercial Concrete Construction Award, 2009
New Zealand Engineering Excellence Award for Sustainability and Clean Technology, 2009
NZIA Wellington Architecture Award for Sustainable Architecture, 2008
Property Council of New Zealand Commercial Property Award of Excellence, 2008
Property Council of New Zealand Green Building Award, 2008
Timber Design Award for Sustainability, 2008
Timber Design Award for Commercial Architecture, 2008
Sustainable Business Network NZI Sustainable Design and Innovative Award, 2008
Wellington Civic Trust Award for Best Building, 2008
ACENZ Gold Award of Excellence, 2008
