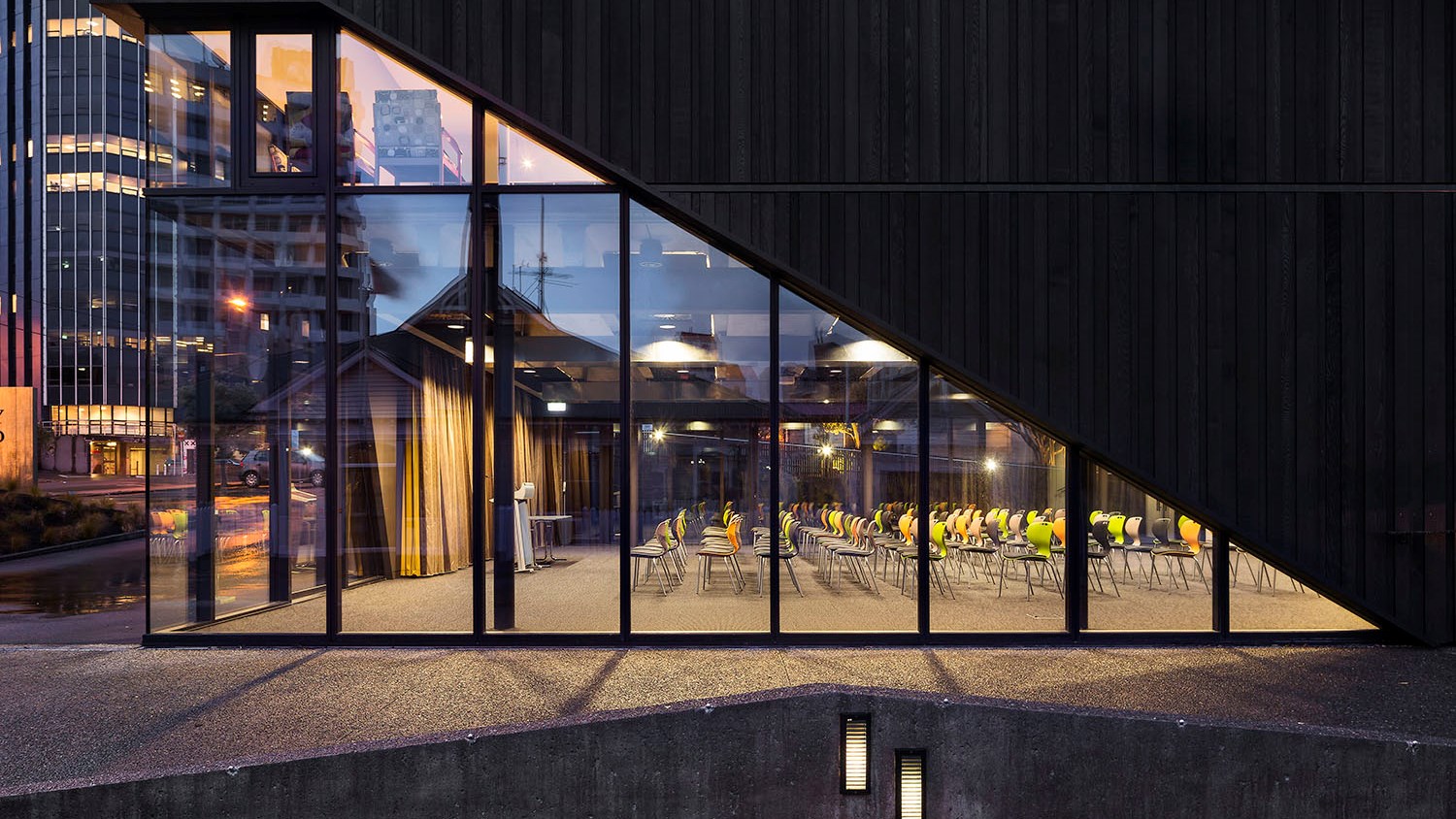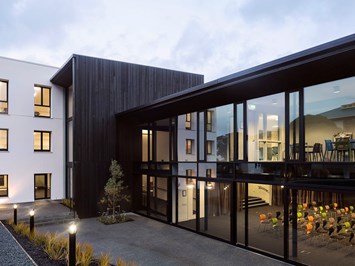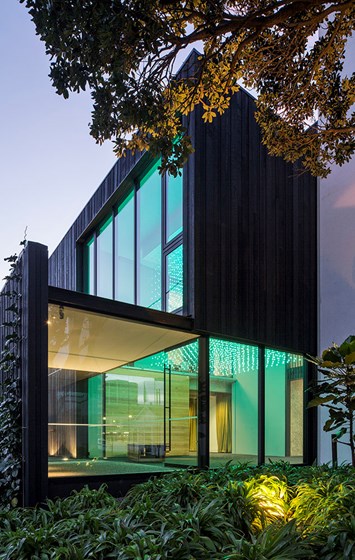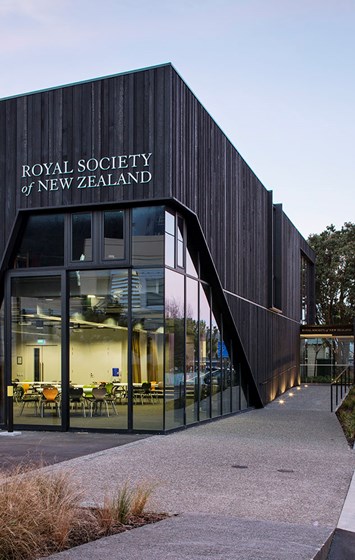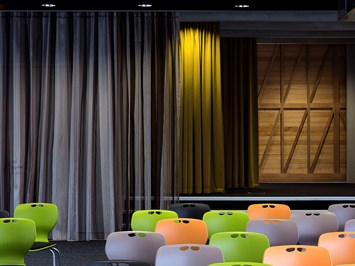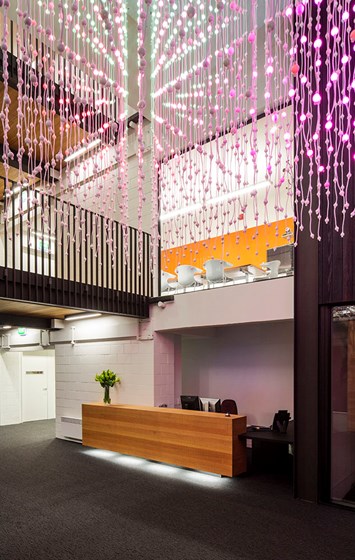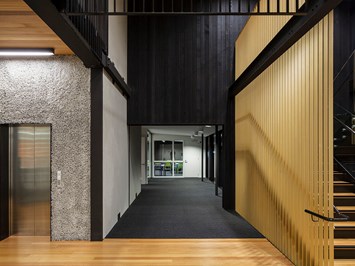Royal Society
Studio Pacific was the winner of a design competition for the Royal Society of New Zealand Thorndon campus. The brief for this project was to accommodate all staff and facilities, which were previously dispersed among four buildings on the site, in one building.
To achieve this, the existing two-storey office building, Science House, was refurbished and a third level added on. Perpendicular to this, a new annex building or ‘black box’ has been constructed at the front of the site. This houses conference and meeting facilities. At their collision, a glazed linking foyer forms a three floor atrium gallery space.
The existing and new buildings are configured in an L-shape and border a private garden space for Royal Society staff and conference visitors. A public space, Science Plaza, is created on the Murphy St frontage that will act as the platform for science fairs and the promotion of science.
The stripped back aesthetic plays on a narrative of reduction and addition of space; the building has been carved and sculptured, both on the skin and within the body of the building.
Delivered successfully within a tight budget, the design follows a ‘whole building’ environmental engineering approach, integrating architectural and structural elements, and using climate responsive design to achieve a highly efficient green building.
NZIA Wellington Architecture Awards, Winner (Commercial Architecture), 2013
DINZ Best Design Awards, Silver Pin (Built Environment), 2013
Earthquake Strengthening Awards Best Engineering Solution, 2013
Earthquake Strengthening Awards Overall Winner, 2013
