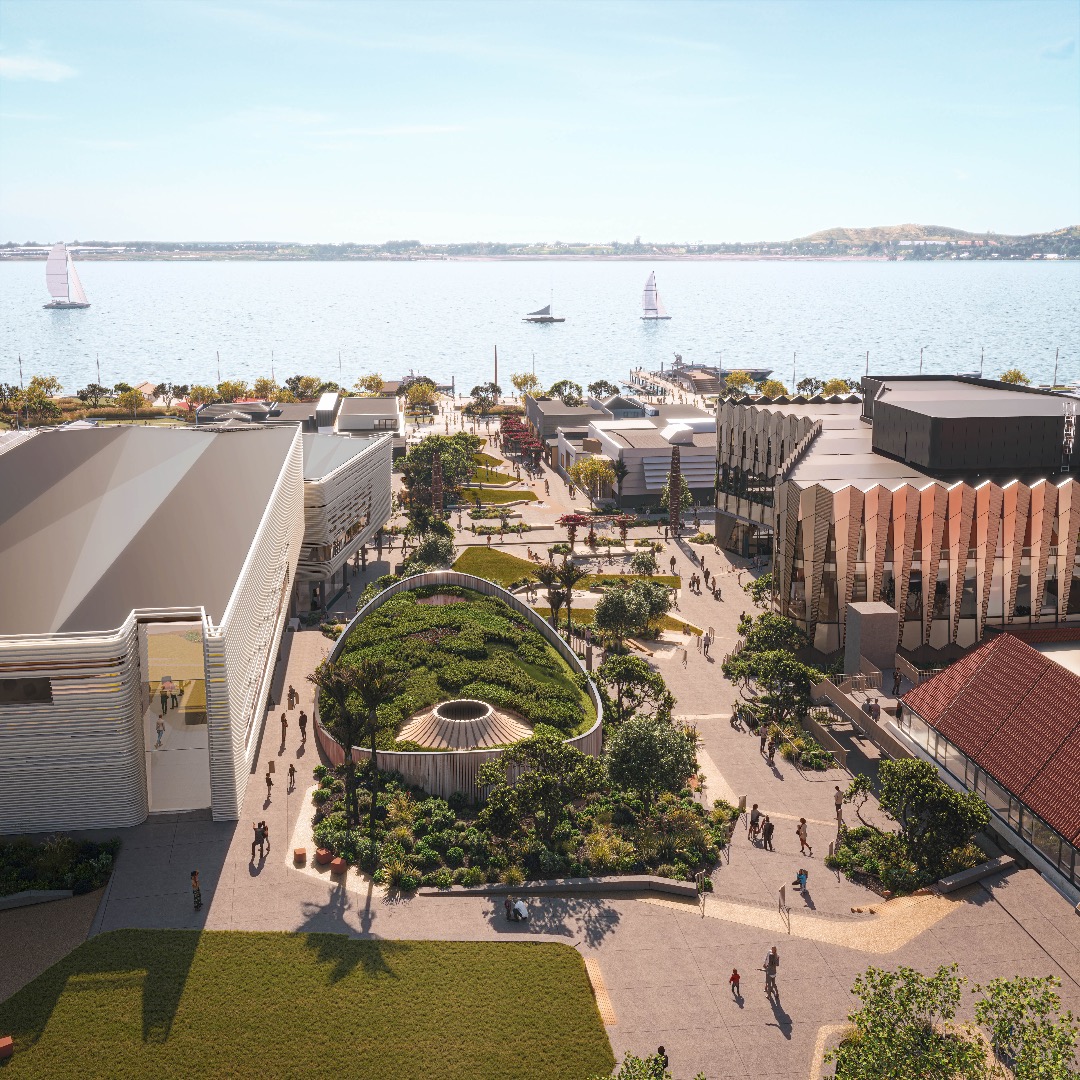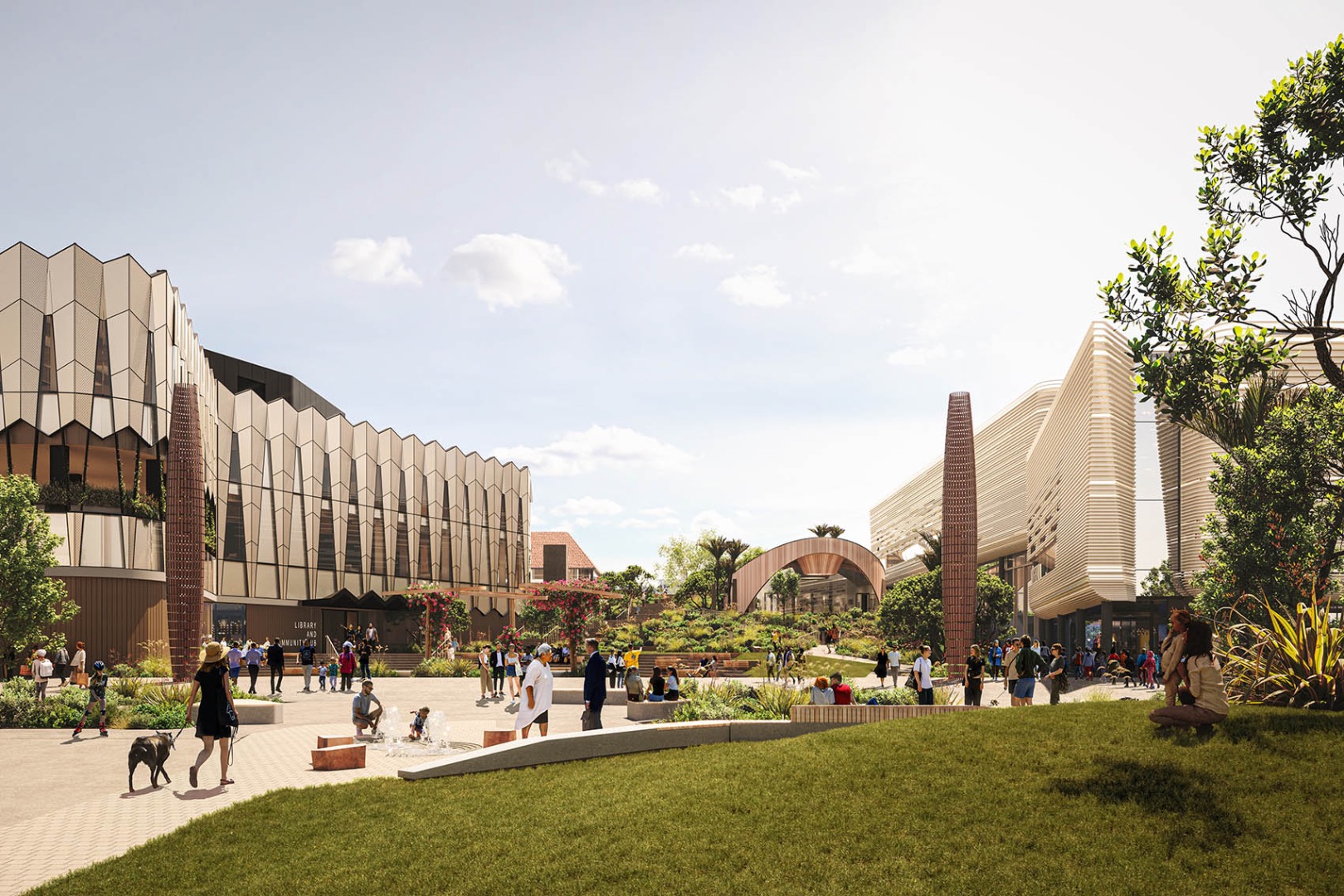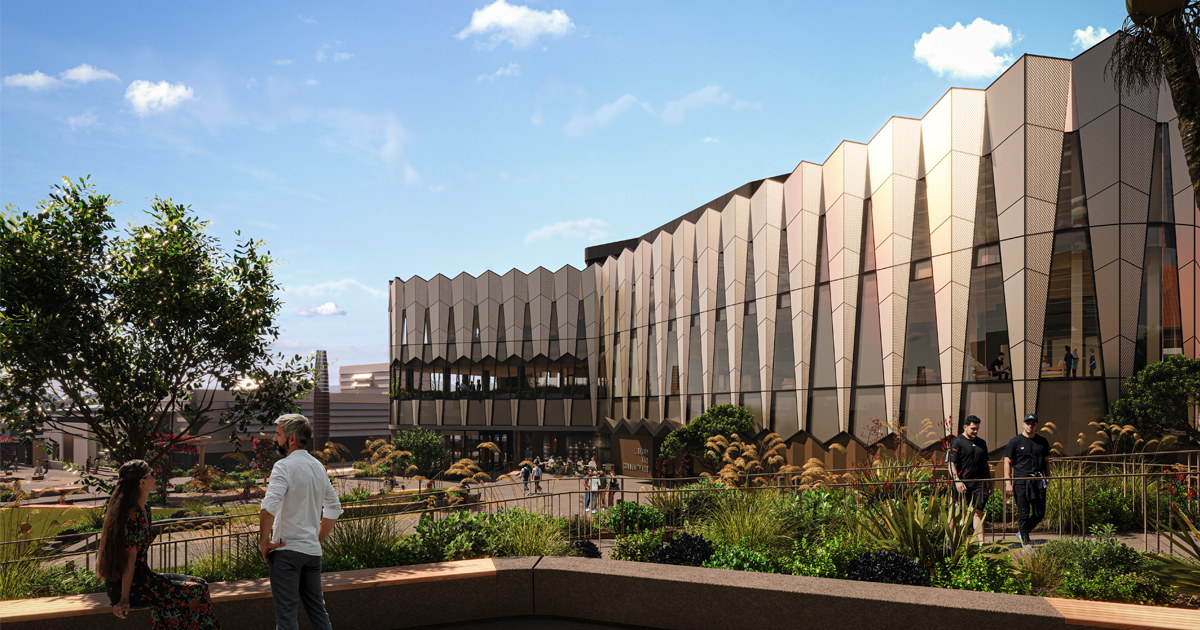25 Jul 2023
We are thrilled that Tauranga City Council’s Commission have given the green light to proceed with Te Manawataki o Te Papa – a reimagined city centre at the heart of Tauranga-moana!
This vibrant new civic precinct will see the development of a new library and community hub, civic whare and ātea, museum, and exhibition gallery on the central city block bounded by Wharf, Willow, Hamilton and Durham streets.
The wider project also includes upgrades to Baycourt and Tauranga Art Gallery. Extensive public space spans across multiple levels of the sloping site to create a series of outdoor rooms that facilitate a diverse range of events, along with associated landscape and waterfront improvements that will also add to a greatly enhanced environment.
“Our community has told us time and time again that they want to see the heart of our city centre brought back to life. Having considered all of the information put before us today, we are certain that the case for Te Manawataki o Te Papa stacks up and this is the right thing to do for the people of Tauranga. It’s time for action and today marks the start of that,” says Commission Chair Anne Tolley.
Te Manawataki o Te Papa will create a legacy for future generations, not only in terms of the community space this will provide, but also the footprint it will leave. Commissioner Stephen Selwood says along with the economic benefits, Te Manawataki o Te Papa will bring with it a raft of intangible and community amenity benefits.
“The social, cultural and environmental benefits are also important factors and will provide a fundamental foundation for the city. Te Manawataki o Te Papa and the museum in particular create a tremendous opportunity to help us to share the stories and history of Tauranga, which are an important and significant part of New Zealand’s history,” he says.
Tauranga City Council has committed to putting sustainability at the forefront of design, targeting a 6 Green Star rating which reflects world leadership in sustainability. To achieve that aspiration, a mass timber hybrid structure has been adopted to minimise the buildings’ carbon impact and help create a better environment for our future.
Within Te Manawataki o Te Papa, Studio Pacific has led the masterplan development as well as the design of a new Library & Community Hub building and the central landscape and public realm.
We are proud to be working with Tauranga City Council, Willis Bond, Otamataha Trust, mana whenua representatives, Dunning Thornton Consultants, Beca, and a large consultant team of specialists and contractors to design and deliver this transformational project for Tauranga.
Across the wider precinct, Warren and Mahoney are leading the design of the Civic Whare, Exhibition and Museum buildings. LandLAB are designing a landscape that flows from Willow Street down to Tauranga's waterfront.
Construction of Te Manawataki o Te Papa is set to commence early 2024.
Learn more about the Library & Community Hub and Landscape design.

Site aerial visualisation overlooking Te Manawataki o Te Papa.

View of the future public realm within Te Manawataki o Te Papa from Willow Street.

Visualisation of the proposed Library and Community Hub at Te Manawataki o Te Papa, designed by Studio Pacific Architecture.