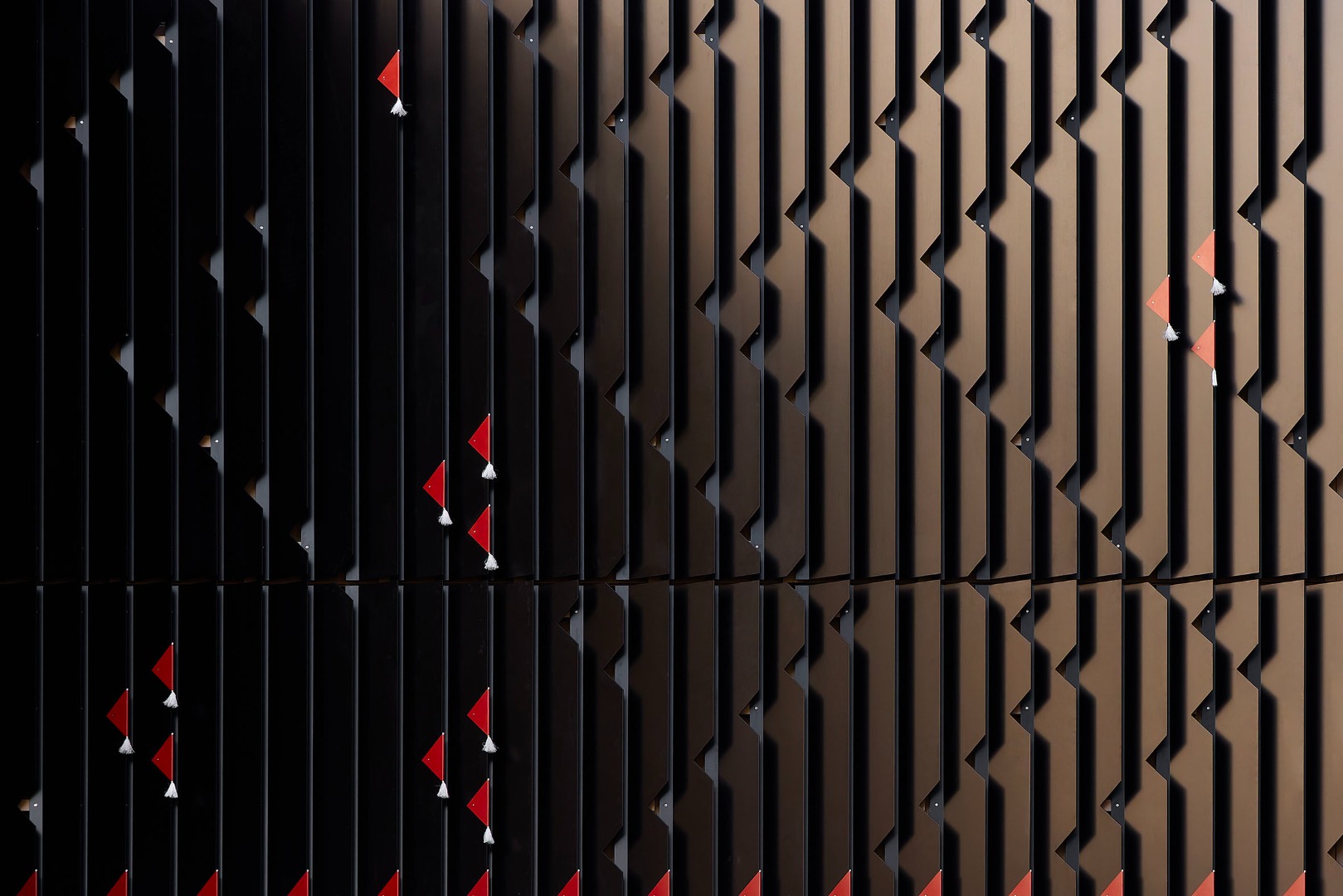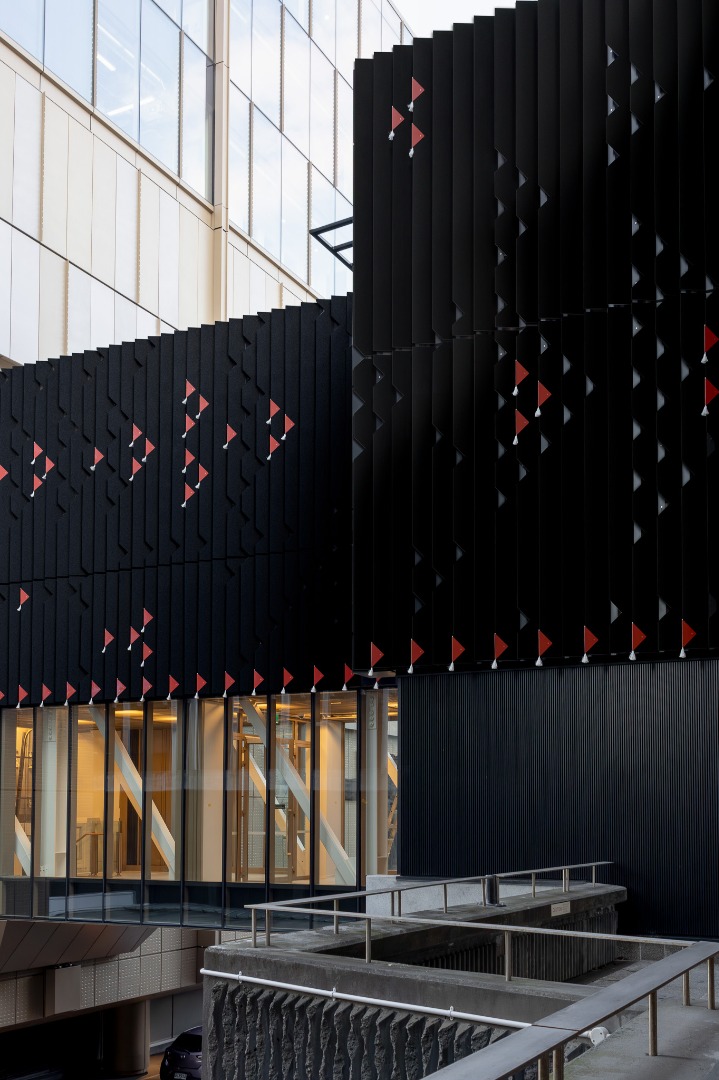26 Aug 2025
Studio Pacific is proud to have delivered the Enabling Structure project, a thoughtfully designed intervention connecting Te Puna, the National Library of New Zealand to Te Rua – the new Archives building (designed by Warren & Mahoney), soon to be operational on a neighbouring site. Commissioned by the Department of Internal Affairs, this project represents more than a physical connection – it’s a symbol of accessibility, collaboration, and the preservation of Aotearoa’s taonga (treasures).
A Functional and Symbolic Connection
The Enabling Structure facilitates seamless access between two critical institutions—one dedicated to preserving and sharing the nation’s documentary heritage, and the other safeguarding archival records—via Te Hono, a new two-level, base-isolated link bridge designed by Warren & Mahoney.
The exterior cladding elements of Te Hono, designed by Studio Pacific, emphasise functionality, durability, and aesthetic harmony. The project enhances accessibility between the two buildings while honouring their distinct purposes. This vital link not only supports operational efficiency but also enriches the experience for researchers, visitors, and staff.
Co-Designing with Mana Whenua
The project was developed in close partnership with Taranaki Whānui co-design collaborators Tihei. Together, the design team drew on the history, traditions, and the sites connection to Pipitea Pā and surrounding precinct, which the National Library is currently located. One of the aims of the project was to explore and foster an architectural language that enhances the visibility mana whenua and their connection to the site.
One of the narratives was inspired by the story of Ruhia Pōrutu, a high-ranking Te Ātiawa chieftainess in the mid-1800s. Ruhia’s act of manaakitanga (hospitality and protection), where she used her kaitaka (cloak) to symbolically cover two young pākehā boys who had breached tapu. Ruhia’s kaitaka demonstrated her protection over them and is the basis of the Taupoki (cover or screen) that shrouds the new Enabling Structure.
Architectural and Cultural Highlights
The design narrative incorporates key symbols expressing stewardship, community, and connection.
-
Taupoki and Huka – Cloak: The "shroud" element, or Taupoki, envelopes the Enabling Structure and represents the folds of a kaitaka (cloak). A tāniko weaving pattern, creating a visual and narrative link between the two buildings. The modular aluminium panels are folded and coloured to reflect both tradition and modernity, creating a dynamic façade that shifts with light and movement. The splayed white Huka elements adorn the Kura-red elements of the Taupoki. The Huka add a dynamic texture to the façade, the active movement referencing atmospheric effects such as snow, rain, light showers and – metaphorical expressions of spiritual life-giving energies descending from the heavens. These elements echo the themes of enlightenment, mana, community, and resilience and were often threaded in traditional kaitaka.
-
Ritorito – Flax Shoots: Embedded within the soffit screen that wraps down into a wall screen within the recess of the Enabling Structure, the ritorito pattern represents the elemental patterns found in nature, here the successive generations of the Pā harakeke (flax thicket), a symbol of growth, family, and community. This design element folds the story of whakapapa (genealogy) into the architectural language.
-
Seismic Innovation: Accommodating up to 1.8 metres of movement in all directions, the Enabling Structure uses advanced seismic technology, ensuring the safety of users and protecting the structural integrity of the two buildings it connects.
An Interior Space of Reflection
The interior is designed as a transitional space, where visitors move between the distinct entities of the National Library of New Zealand and Archives New Zealand. Dark timber finishes and subtle lighting create a calming atmosphere, acknowledging the threshold between two significant repositories of knowledge. Bespoke pipi-shaped lighting installations reference the pipi beds of Pipitea, further embedding local narratives into the space.
Creating Connections for the Future
The Enabling Structure is more than a physical connection of the two buildings – it’s a testament to the power of co-design and cultural storytelling. While construction of the Enabling Structure project has been completed on time and on budget, the new link will become operational in stages, with staff access starting in mid-2025 and public access following in early 2026.
This project was made possible through the invaluable support of our client, the Department of Internal Affairs (DIA), and our project partners, including co-design collaborators Tihei, as well as construction partners LT McGuinness and Crown Infrastructure Delivery.
By bringing together design innovation, tangata whenua narratives, and seismic resilience, the new enabling structure creates a space that honours the past while supporting the future of knowledge and heritage in Aotearoa.
Project Partners:
Tihei, TSA Riley, Aurecon, Beca, Mott MacDonald, Fire HQ, Marshall Day, LT McGuinness, Crown Infrastructure Delivery

Detail of the Taupoki and Huka. Image by Jason Mann.

Te Puna Enabling Stucture from the North.