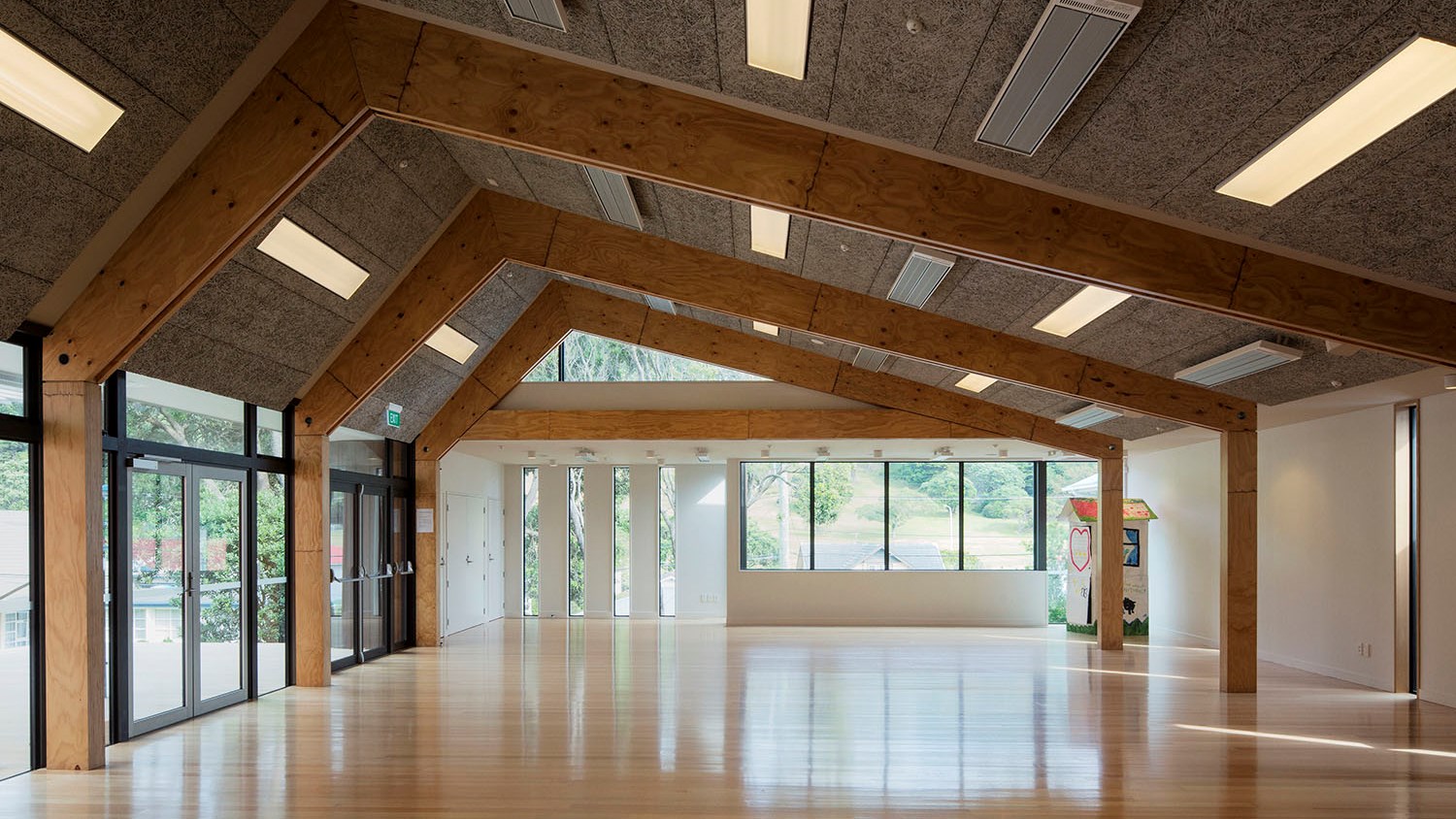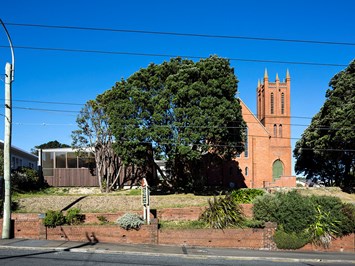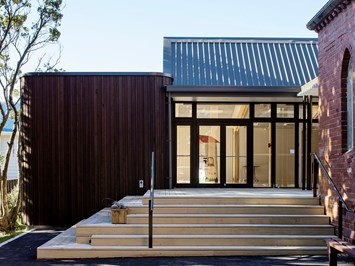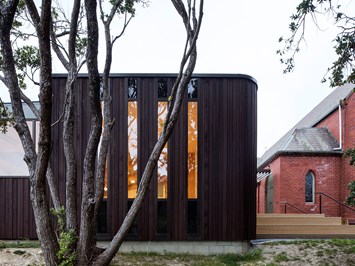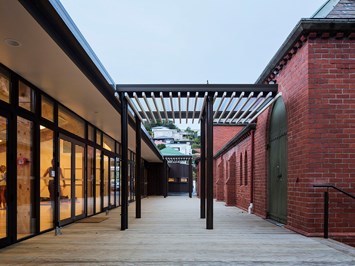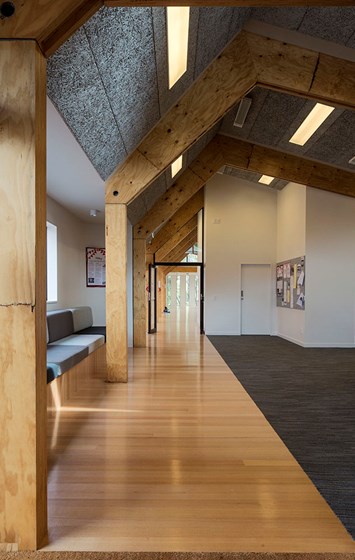All Saints Centre
The All Saints Church in Hataitai, designed by architect Frederick de Jersey Clere and completed in 1928, is a registered heritage building. The project consisted of the demolition of the original church hall, which was previously in a state of severe disrepair, and the rebuilding of new facilities for this vibrant parish.
The new centre includes a hall space for 200, a smaller informal gathering space, offices for parish administration, services spaces and the all important kitchen at the heart. The buildings are linked by a courtyard, echoing notions of the traditional cloister form. The southern façade incorporates a number of glazed doors, opening up this side of the building to the courtyard, enabling it to be used as an overflow space for church functions.
The Hamilton Road and Moxham Avenue elevations are clad in vertical timber weatherboards that respect the scale and materiality of the adjacent residential neighbourhood as well as referencing the warmth and scale of the existing brick church. The structure of the centre is made from exposed LVL timber beams and columns that are placed on the same structural grid as the historic church and echo the exposed timber interior of the church.
Within the centre, small vertical glazed elements are spaced alongside the LVL columns, allowing light into the hall and utility areas and further reinforcing the rhythm created by the structural grid.
Designed for the Environment
The project respects the church's heritage status while modernising its facilities.
Sustainable features include:
- The new centre includes various community spaces: a hall, informal gathering area, offices, services, and a kitchen.
- The southern façade features numerous glazed doors, enhancing connectivity with the courtyard and providing daylighting.
- The building is clad in vertical timber weatherboards, harmonising with the residential area and complementing the existing brick church's warmth. This is also a lower embodied carbon cladding material.
- The interior features exposed LVL timber beams and columns, echoing the church's design aesthetic.
