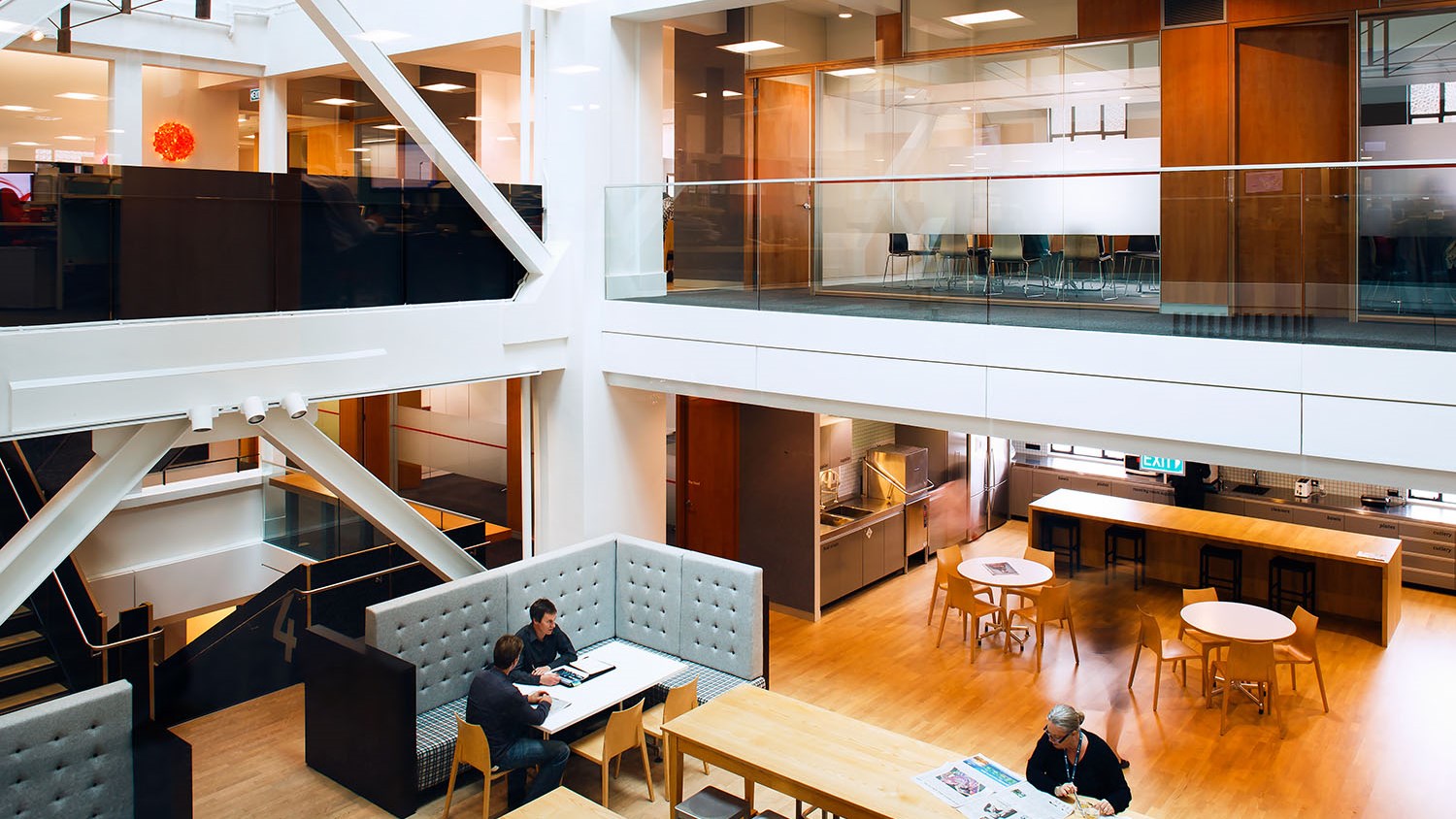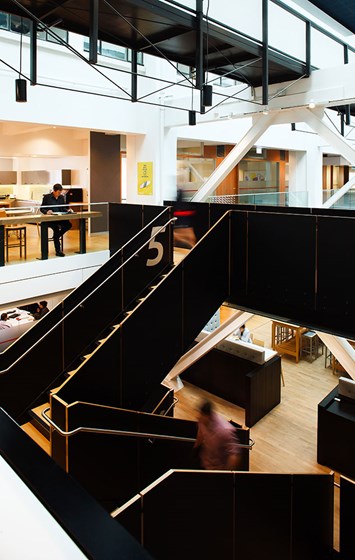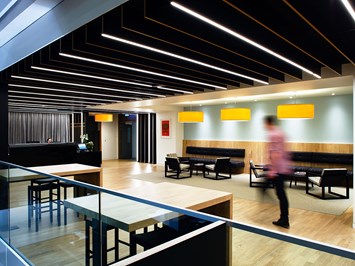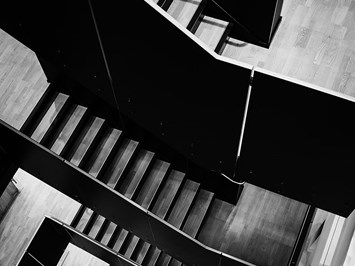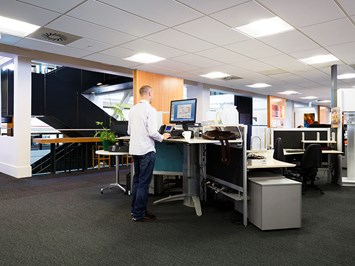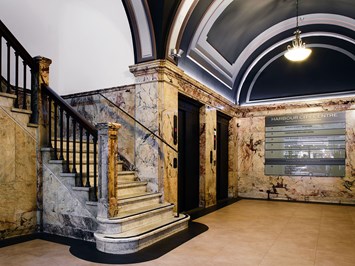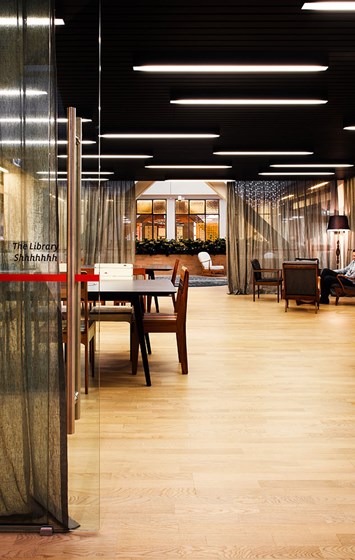Contact Energy
Studio Pacific was selected through a competition process to design a fitout that allowed Contact's staff numbers in the building to increase from 300 to 500. The integrated fitout involved base build and tenant design teams working simultaneously to create a contemporary, flexible, open plan workspace design that utilises the atrium as a gathering and socialising space.
In order to expand Contact's tenancy, Level 4 and 5 were absorbed into the existing tenancy on the three lower floors, with the ambition of creating a functional, welcoming space that united Contact as an organisation. The key strategy was to connect the separate floors by transforming a dull lightwell space in the building’s centre into a vibrant internal stairwell and atrium space, offering many meeting and gathering opportunities. It also visually connects workspaces to communal zones and allows staff to retreat to focussed workspaces around the building’s edge.
The materiality and detailing aims to respect the retained heritage fabric but also allow for contemporary insertions of the new fitout. A soft, non-corporate aesthetic was achieved through the use of timber flooring, woollen carpets, upholstered seating, fabrics and timber furniture, with a focus on New Zealand sourced materials. The existing structure and building fabric has been painted a soft white to enhance the contrast with the warmer tones of the fit out construction, with one of the strongest examples being the dark sculptural stair and bridge elements.
DINZ Best Design Awards, Silver Pin (Spatial Design, Office + Workplace Environments), 2014
Property Council NZ - Property Industry Awards, Winner (Heritage + Adaptive Reuses), 2014
