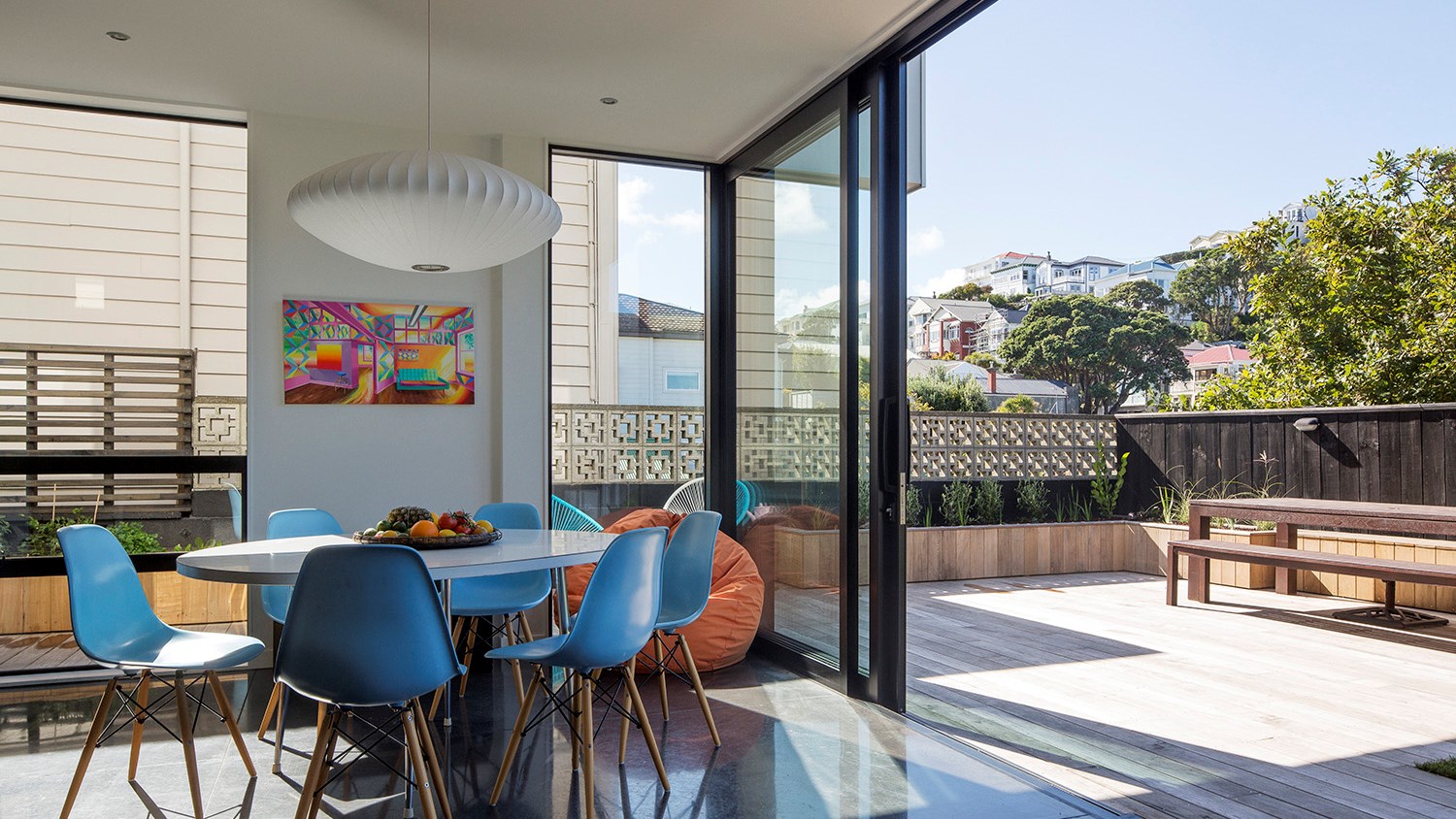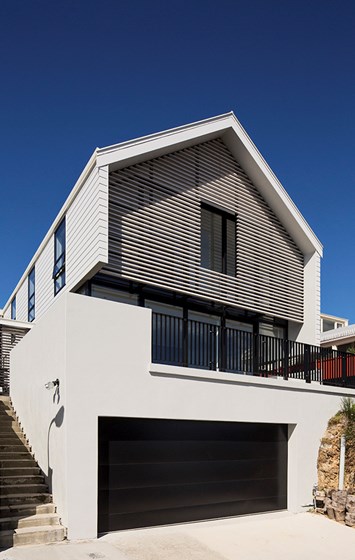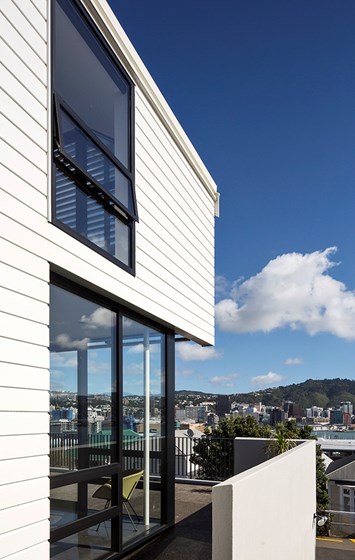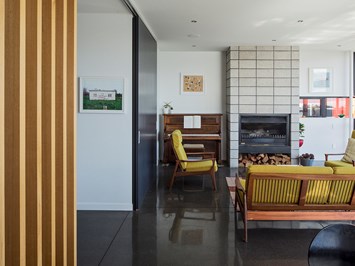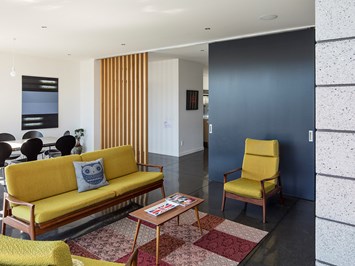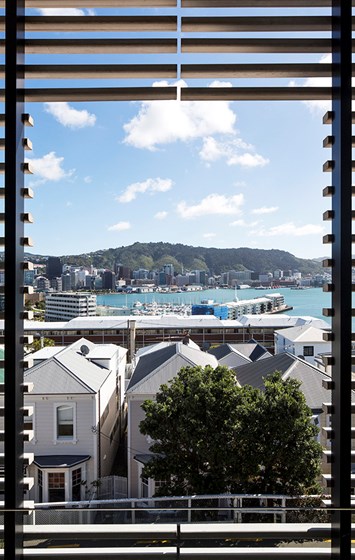Mount Victoria House
This family home is located on a prominent site within the Mount Victoria North Character Area and enjoys broad views over Wellington City and the inner harbour.
This project involved the demolition of an existing house and the subsequent construction of a new two-storey residential dwelling above a strengthened existing garage structure, allowing the owners to realise the true value of the site.
The home’s single elongated rectangular shape is distinctly contemporary in design, yet it also makes contextual references in scale, form and materiality to the original pattern of neighbouring houses within the precinct. A single gable primary form references the gabled wings of the nearby St Gerard’s Monastery, central to the character of the Mt Victoria area. The front elevation is clearly defined in form and character and orientated directly towards the street grid, maintaining the grain of the precinct and articulating a clear orientation towards the city and harbour. Despite being a modern interpretation, the architecture maintains traditional references.
A simple form and cost-effective material selection, along with rigorous planning, all contributed to the construction of this affordable yet large family home. The limited material palette maintains design clarity and materials have been selected with reference to traditional building materials relevant to the area.
Ultimately the dwelling enhances the original character of the property and provides a discreet and respectful contemporary contribution that sits comfortably within the existing heritage context.
DINZ Best Design Awards, Bronze Pin (Spatial Design - Residential), 2010
NZIA Wellington Architecture Awards, Winner (Housing), 2010
