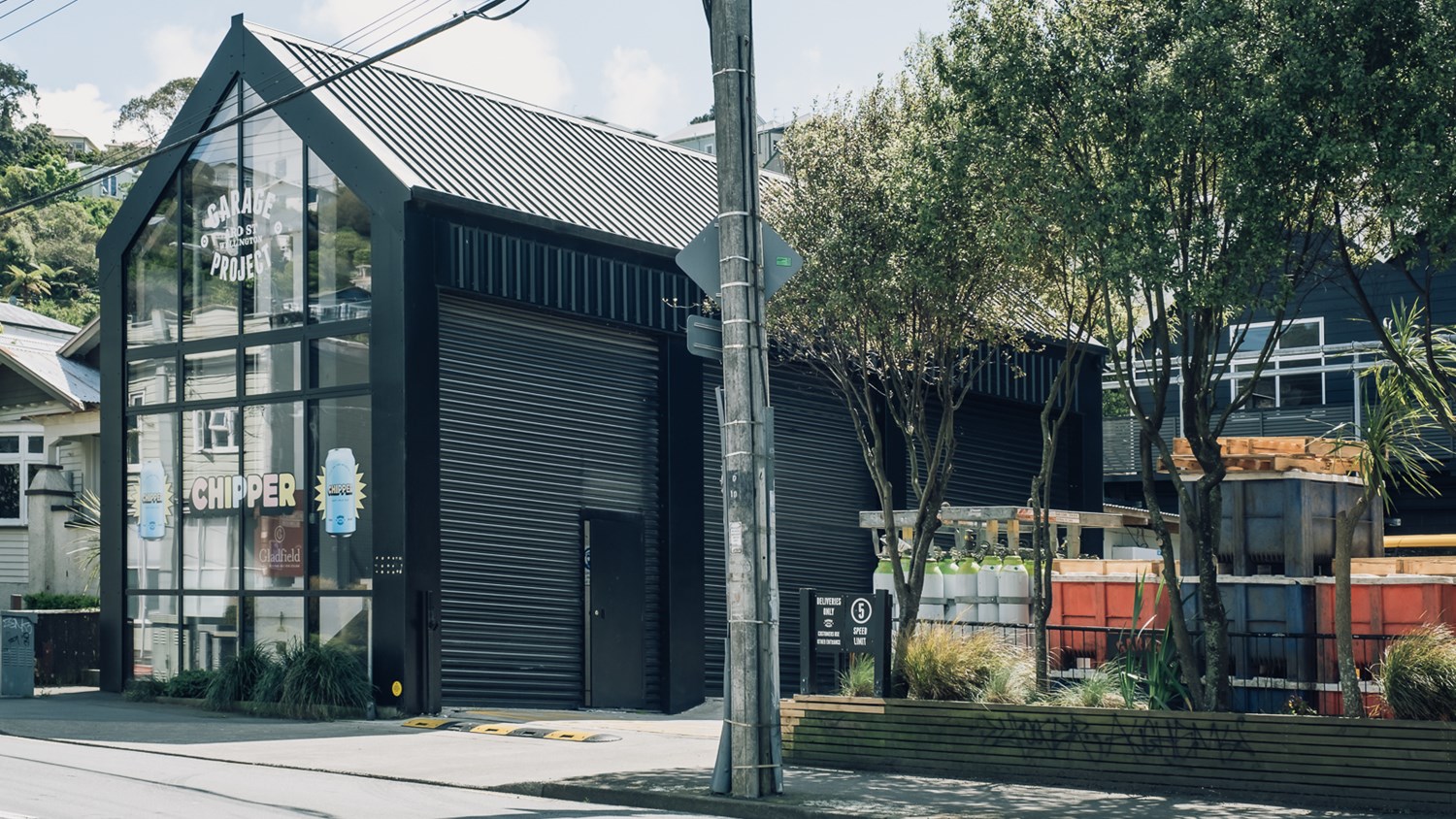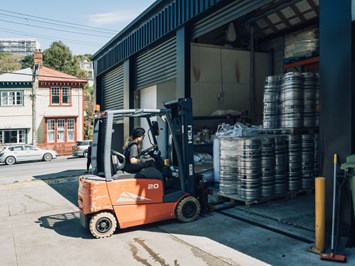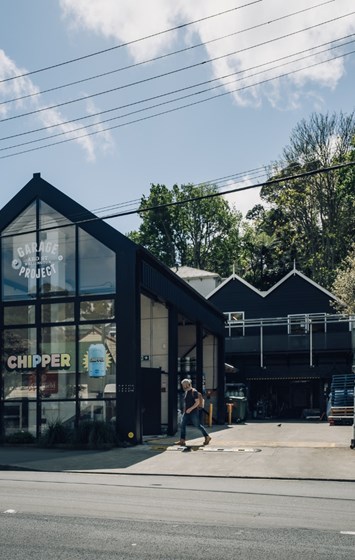Garage Project
This expansion of Garage Project, one of Wellington’s most innovative small-scale craft breweries, enhances both production capacity and operational efficiency at their Aro Street premises.
Designed by Studio Pacific, the purpose-built facility streamlines logistics and brewing workflow while strengthening the brewery’s connection to its urban surroundings.
As a small but growing craft brewery, Garage Project needed a space that would support its hands-on, experimental approach to brewing while improving day-to-day operations. The new building houses a dedicated milling and storage area, designed to make the movement of ingredients and deliveries more efficient. Thoughtfully positioned within the wider site, the space also provides a glimpse into the production area from the street, reinforcing Garage Project’s ethos of transparency and storytelling.
The building’s gable roof form reflects the surrounding houses and buildings of Aro Valley, helping it fit naturally into the neighbourhood. While designed to meet the brewery’s growing needs, the expansion respects its surroundings, balancing functionality with a sense of place.
This project demonstrates how industrial spaces can be both efficient and connected to their environment. The result is a refined, purpose-built expansion that supports Garage Project’s continued innovation while remaining a key part of Wellington’s craft beer community.


