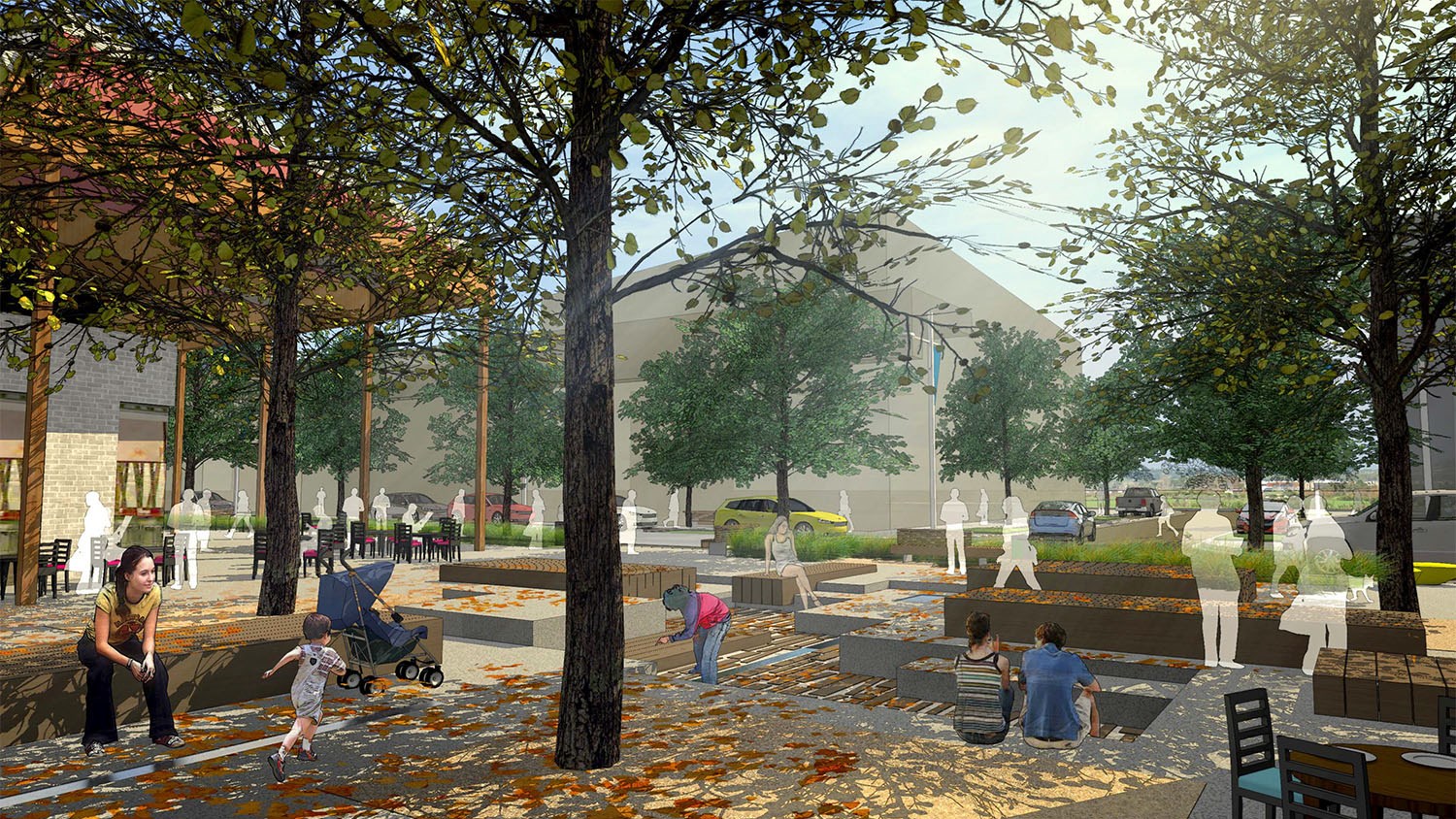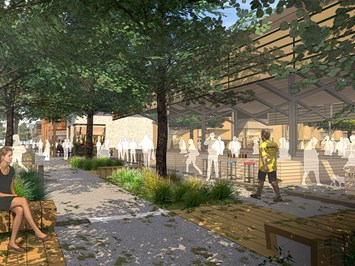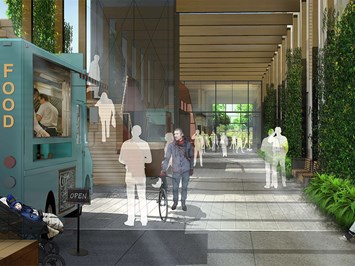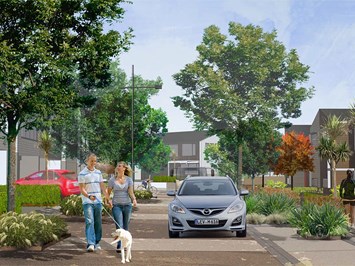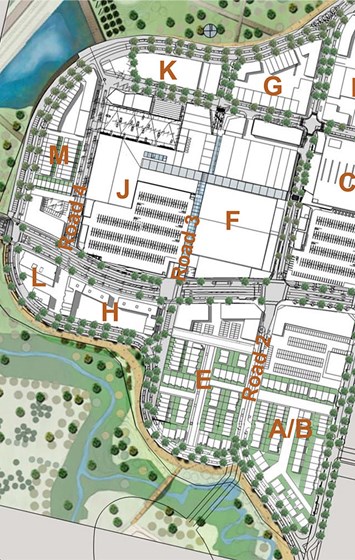Ormiston Town Centre
This masterplan for Ormiston Town Centre in Auckland is located on one of the last areas of greenfield land available for growth in Manukau.
The new town centre will form a dense hub and community focus for the surrounding residential area providing retail, commercial, civic, live/work and residential opportunities on a 19 hectare site. Framed on three sides by the new Barry Curtis Park, the town centre will provide the area with a strong sense of place and identity while also fitting seamlessly into the surrounding context.
Design areas of focus include contextual analysis and linkages, a sustainability strategy, the development of an appropriate roading system, street grid and pedestrian network, block typologies, public amenity and open space design, landscape design, retail layouts and car parking strategy. The masterplan was developed in association with Brewer Davidson Architects.
