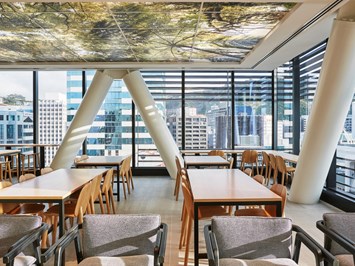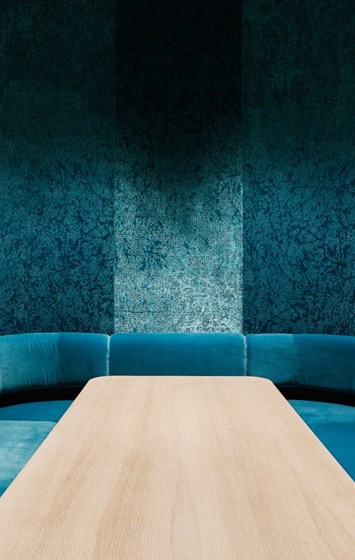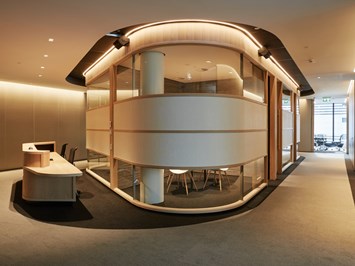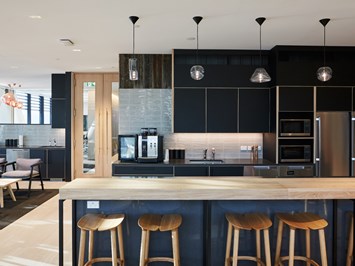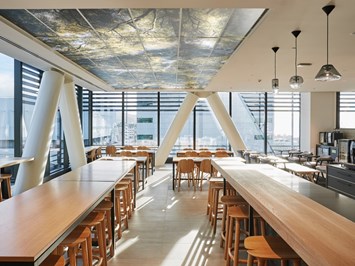Deloitte Wellington
Following a test-fit exercise, Deloitte selected levels 11, half of level 12 and 13 of an SPA designed base building at 20 Customhouse Quay, settling on a traditional arrangement of two, largely open plan, working floors and a half floor of client focused facilities.
The client floor on level 12 is a highly crafted series of spaces incorporating a rich palette of finishes including timber and upholstery to create a warm and welcoming aesthetic. The brief called for a leading edge ‘business class’ interior environment that reflected Deloitte as a professional services organisation representing qualities of excellence, reliability and trustworthiness.
This level comprises meeting rooms, several with operable walls to allow for a range of uses from small meetings to large catered gatherings. In addition, there is the reception area, staff collaborative hub, commercial kitchen, partners’ lounge/innovation space, and boardroom.
There is an equivalency in amenity, staff density and hard and soft fitout materiality across the working floors. As well as open plan work points there are enclosed spaces for quiet rooms, meetings, video-conferencing and senior management. Alternative, flexible work settings are accommodated through leaners and high back meeting booths for informal meetings and opportunities for inter-team collaboration. Cellular office spaces are highly glazed to ensure light and views from the perimeter pass through to the open plan floor areas.
Nearly a third of the staff hot-desk within the fitout as a result of specific business lines spending a high proportion of time off-site in client premises, with locker storage providing a home-base for all staff. All work points are sit-to-stand, allowing complete flexibility in their allocation.

