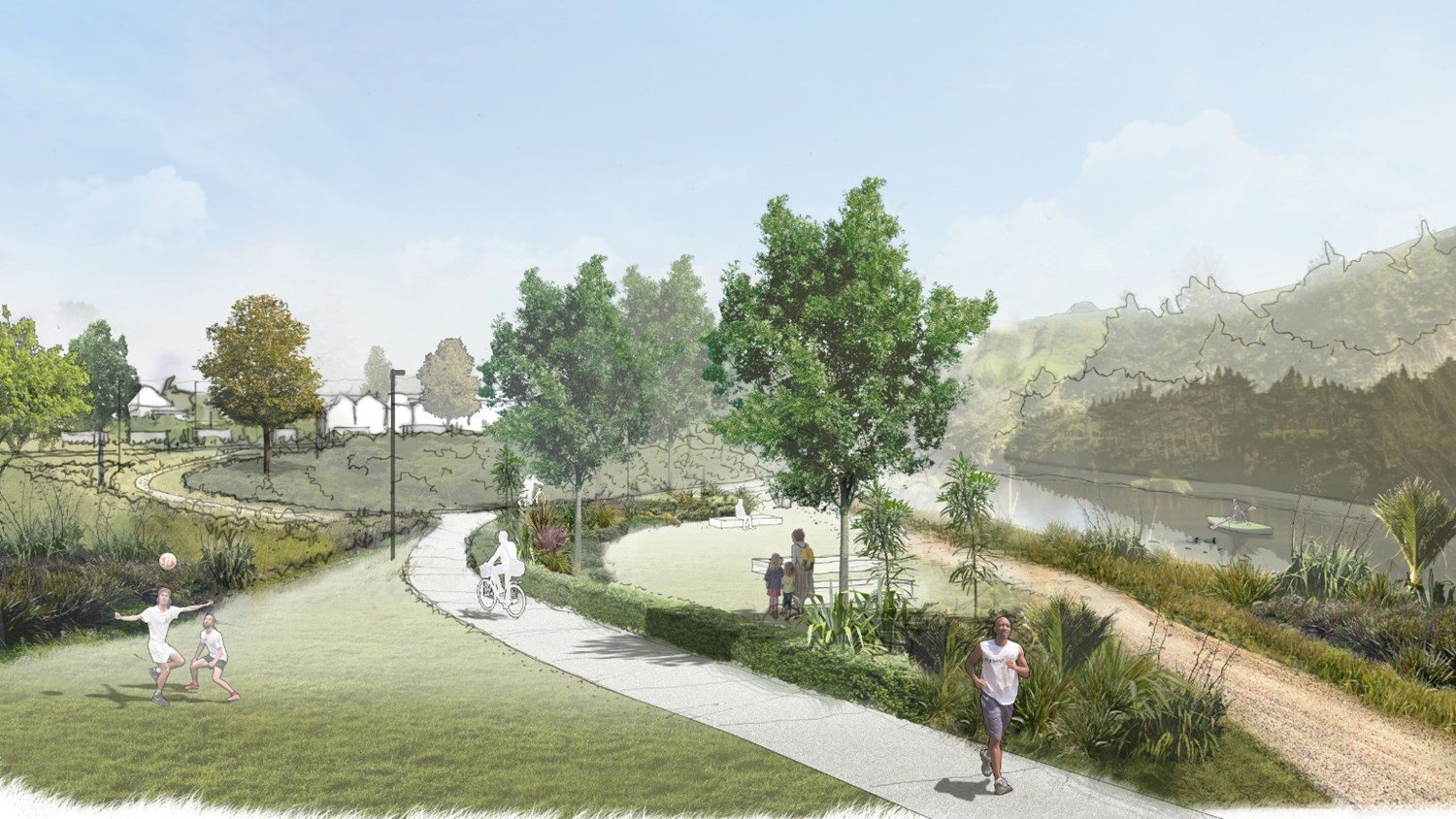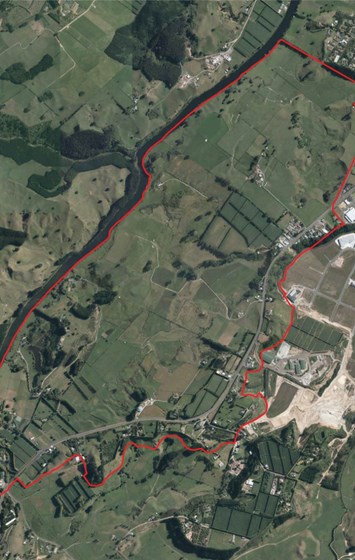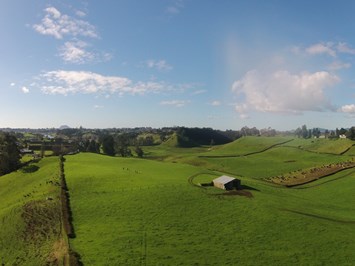Tauriko West Structure Plan
Studio Pacific have been working with Tauranga City Council and local landowners, including Classic Developments and Element IMF, to develop a structure plan for Tauriko West – a new riverside urban growth area for Tauranga.
The plan includes rezoning approximately 300Ha from rural to residential to deliver approximately 3,000 dwellings. Studio Pacific’s commission includes developing the vision for the project – a thriving community for locals to live, work, learn and play. The site has a great northwest-facing aspect bordering the Wairoa River and opportunities for great active and public transport connections to local employment areas and to the Tauranga CBD. By developing a masterplan that respects and enhances Tauriko West’s physical, environmental and cultural assets, we can help deliver this vision.


