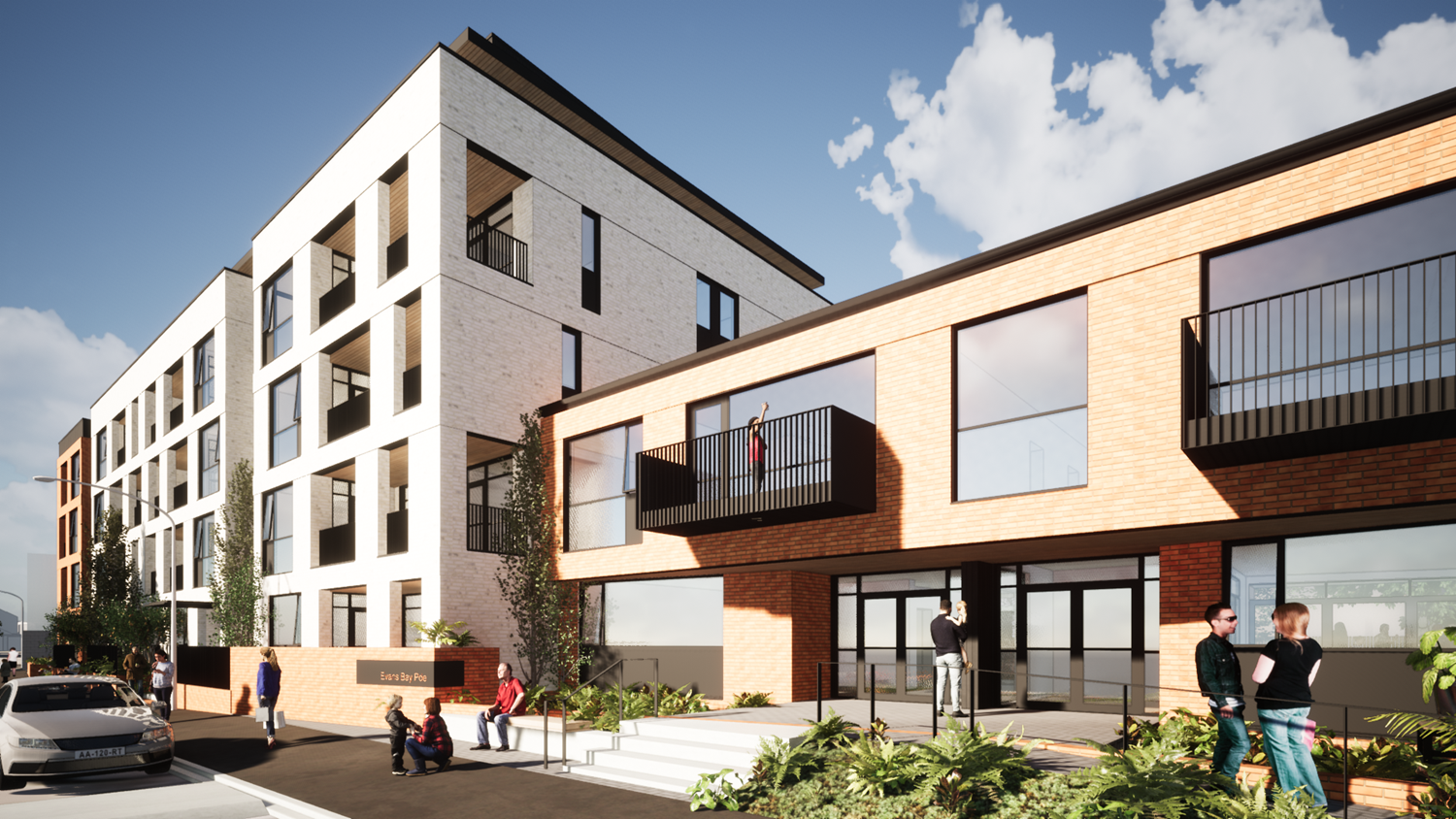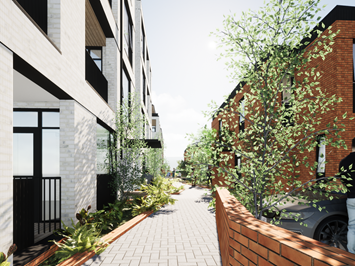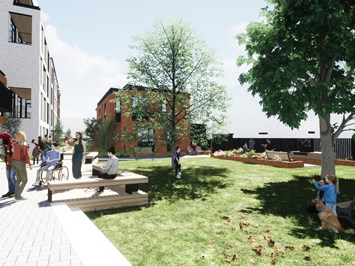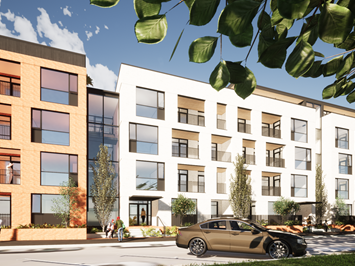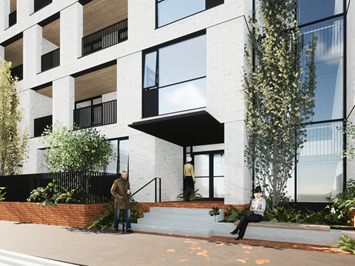Evans Bay Parade Social Housing
Evans Bay Parade, Kilbirnie is a new build social housing development consisting of 80 universally designed units set within two apartment buildings and 4 semi-detached houses for Kāinga Ora.
Studio Pacific provided architecture, landscape architecture and master planning services for the approved Resource Consent for the site’s development.
The masterplan, landscape, and architectural design of the development aimed to foster a sense of community by taking advantage of the development's close proximity to local amenity and public transportation routes, which allowed for the reduction of on-site parking in favour of a more pedestrianised landscaped shared-space with a high level of planting and communal seating areas for residents to socialise.
Evans Bay Parade responds to its surroundings while maximising the site's development potential for good-quality social housing with thoughtful, effective, and efficient unit planning.
The diverse character of the site's context is reflected in the building size and articulation, acting as a mediator between the large-scale Aquatic and Recreation Centres to the west and the residential lots to the east.
From the street, each apartment building is visually articulated as 3 buildings connected with a glazed circulation core which gives the appearance of a smaller scale development acknowledging the existing rhythm of Evans Bay Parade. Multiple shared entries, landscaped raised planters, and street facing living spaces stitch into the neighbourhood and provide a high level of street activation and encourage community engagement and integration.
All units are east or west facing with private outdoor spaces separated from the communal pedestrian lane by level changes, metalwork, and planting that provides an important sense of enclosure and privacy. The modulated form reduces the scale of the buildings and clearly identifies entry points with shared lobbies with 4 immediate neighbours that creates a sense of tenant security and ownership.
