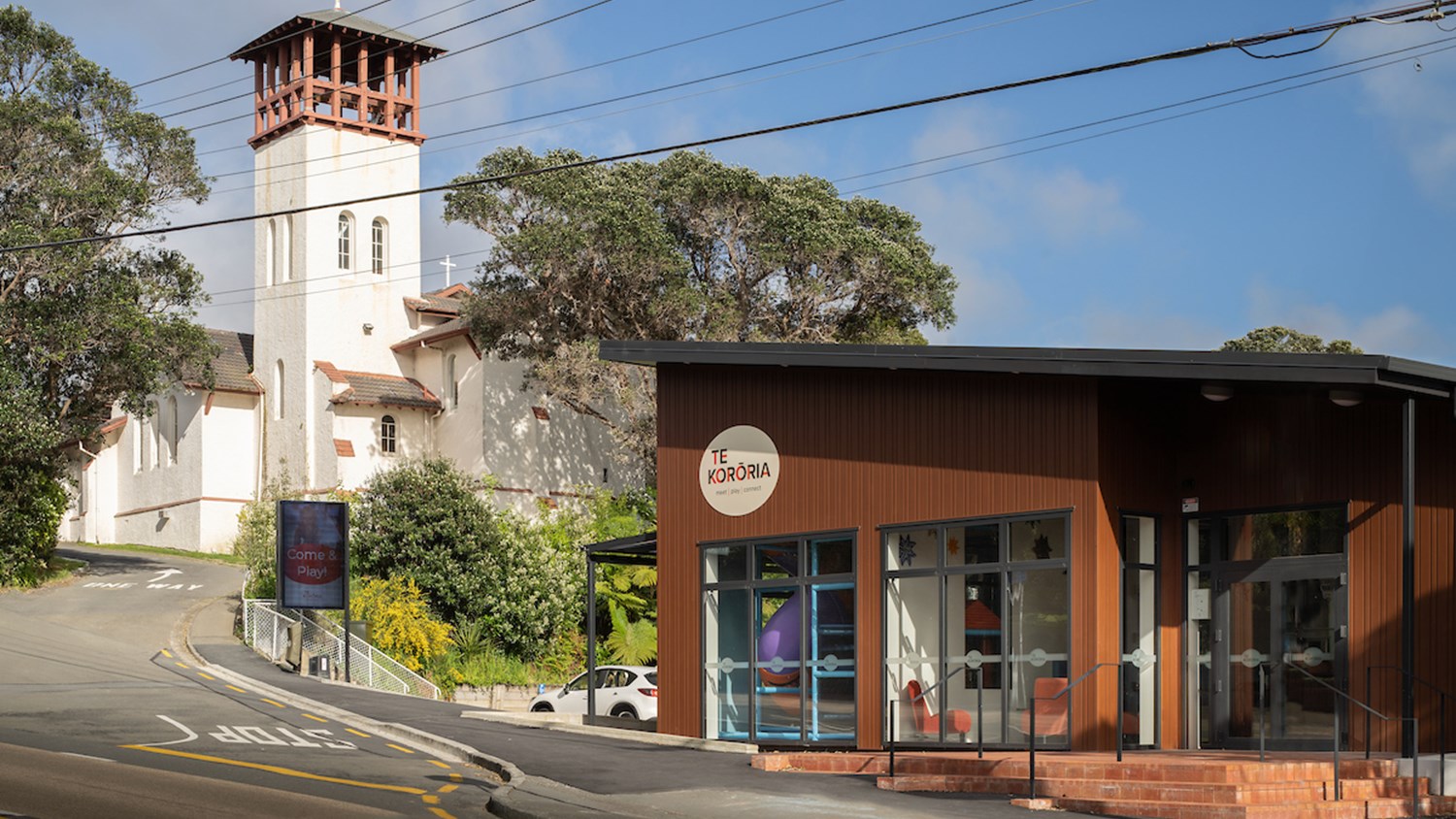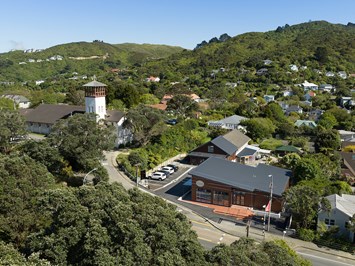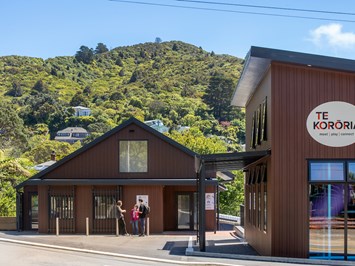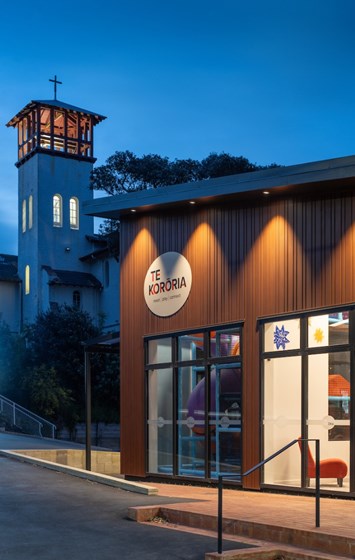Te Korōria
The design of Te Korōria is based on providing a ‘front porch’ and a welcoming gathering space for the community, set next to the historic St Mary’s Church.
The existing heritage listed St Mary’s Anglican Church is sited prominently on the north side of Karori Road, above Marsden Village. The design of Te Korōria enhances the area by providing a place where the Church and wider community meet.
Studio Pacific started the project with a comprehensive analysis of the existing Church site and their mission. This included individual briefing sessions with user groups; working through a multi-staged construction process to ensure key parts of the facility could remain operational during the build; testing various masterplan/concept options; fire and accessibility compliance across the facility; and, providing better pedestrian and vehicle access.
The scope of the project includes a new community hub building on Karori Road alongside St Mary’s Church and the partial demolition, upgrade, and addition to the adjacent Parish Hall building. The existing parish hall building has an early childcare centre on the ground floor and community facilities, including an after school care facility and counselling rooms, on the upper floor.
The new building is orientated and designed for maximum permeability along Karori Road. Amenities include an indoor playground, café, community meeting rooms and parish offices. The new buildings are complemented by a sheltered north facing courtyard and new planting and entrances along the Karori Road frontage.
The complex is a key part of the upgrade to the pedestrian and urban realm in Karori. The facility has been designed to provide an inclusive environment where all members of the community – but particularly those most vulnerable such as the elderly and young families – feel a sense of belonging and that they are valued within the community.



