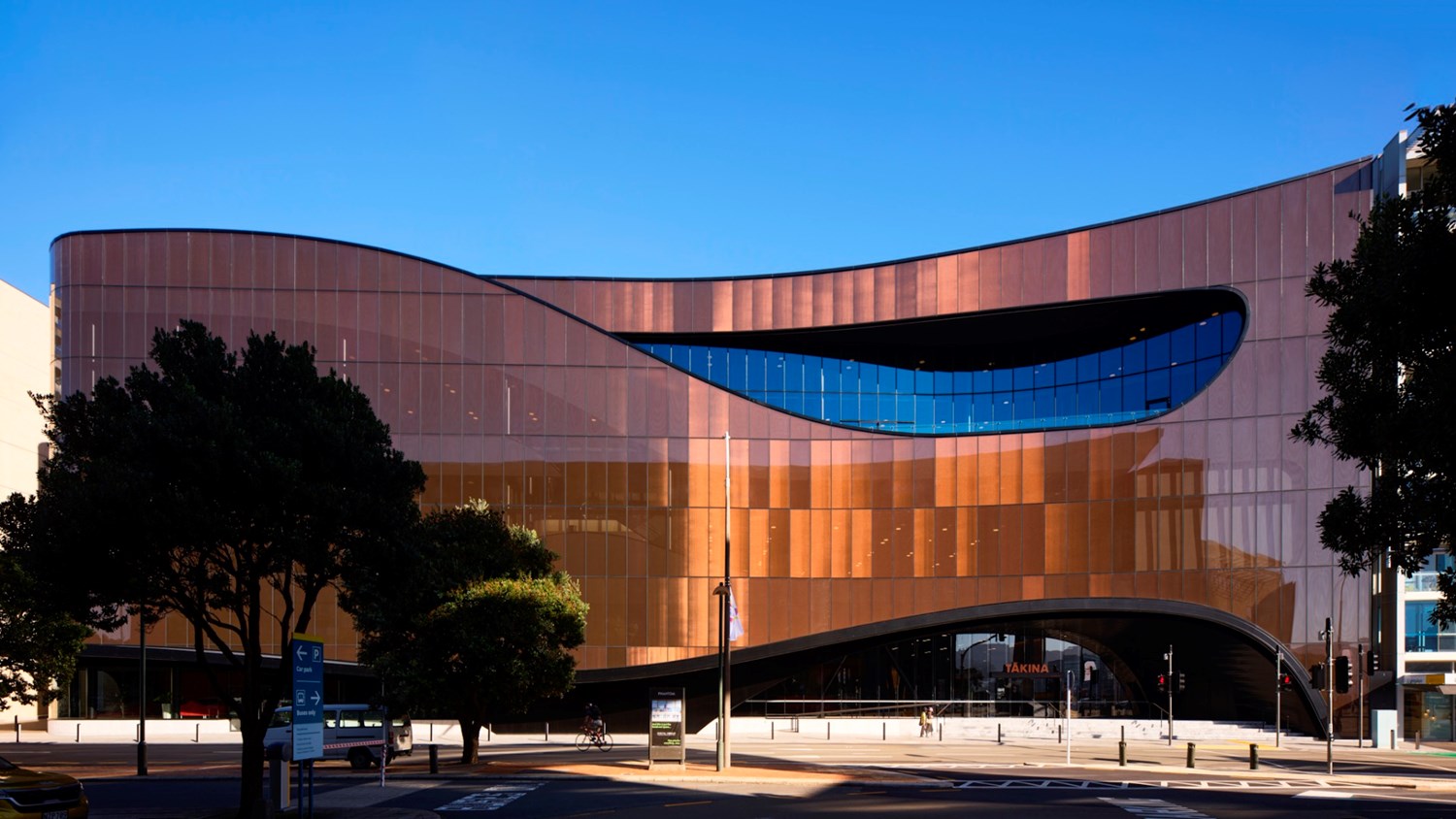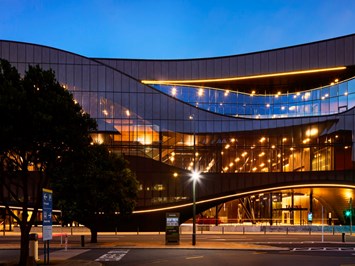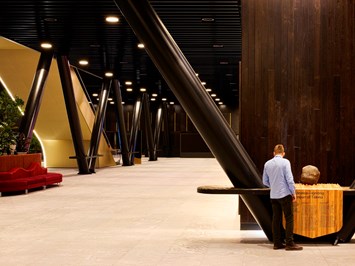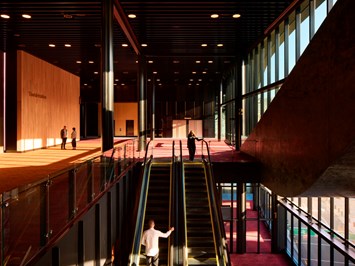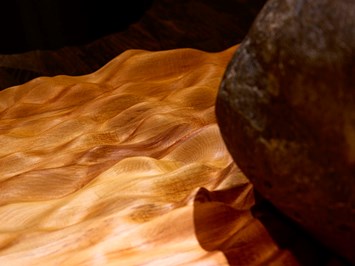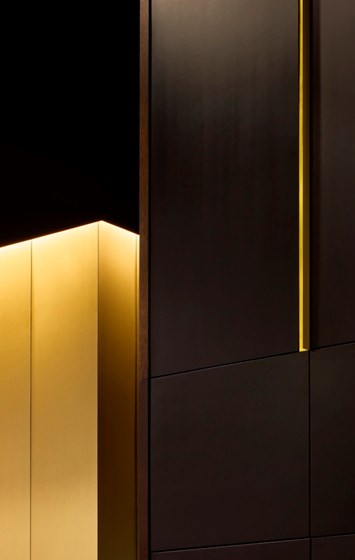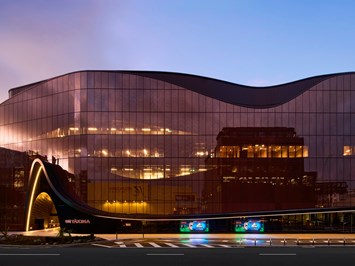Tākina – Wellington Convention and Exhibition Centre
Wellington’s new Convention and Exhibition Centre, Tākina, has a unique sculptural form that draws inspiration from a wide range of sources including its maritime location, Wellington's dramatic, and sometimes wild, weather patterns, and landforms.
It also draws from Maori mythology, specifically 'Te Ūpoko-o-Te-Ika-o-Māui' Maui's head of the fish. The legend refers to the forming of Te Whanganui a Tara - Wellington's unique harbour and waterfront geology and topography. The resulting design is organic and dynamic.
The 18,000sqm building is primarily clad in a shimmering glass skin around a soft flowing form. The material of the glass cladding responds to differing light conditions throughout the day - giving variance to the building. At times a singular overall form will be prominent as the glazing will appear more or less monolithic, while at other times the translucency reveals a subtle inner shape and internal activity.
While the building’s exterior has an organic character, the interior is rigorously orthogonal in its layout – creating a dramatic tension where the two conditions come together. With a predominantly inward-looking programme, the internal spaces of the 6 storey building (3 primary floors with intermediate mezzanine floors) have been arranged nonetheless to find opportunities to maximise the outlook to Wellington’s waterfront, Queens Wharf and Waitangi Park.
Internally, the design of Tākina is deliberately restrained with a material palette that draws from the earthy and vibrant colours of Wellington. Each level of the building is designed around a distinct inner box, which contain the most internalised functions of the programme. The boxes are clad in natural oak timber boards which transition in colour from dark to light stain finishes as you progress up through the levels – tying in with the narrative transition from Paptūānuku (earth mother) to Ranginui (sky father) and the heavens above.
The ground floor of the building houses the main public lobby, a large exhibition space, retail, and café spaces. A services area is located on the eastern edge of the site and includes a service laneway between Cable and Wakefield Streets. A west-facing outdoor courtyard between neighbouring buildings provides light to the midpoint of the public lobby.
The 1,280sqm exhibition space is the largest gallery in New Zealand and has been specifically designed to enable New Zealand to secure and host leading international touring exhibitions and provide an always-changing visitor attraction.
Upper levels of the building are dedicated to the convention centre plenaries and exhibition halls, with supporting kitchen and servicing spaces. Tākina’s convention facilities can comfortably host up to 2,000 delegates in a variety of spaces and flexible configurations.
The meaning of Tākina
The name Tākina was gifted by Kura Moeahu, Taranaki Whānui.
Tākina means to invoke, to summon, to connect, to bring forth, in te reo Māori. In Wellington, the most powerful force that is summoned here is the wind.
Te Whanganui-a-Tara (Wellington Harbour) is renowned for its unique and diverse winds. Some days they rage across the harbour, blowing everything before them. At other times, they are soft, welcoming, calm. We treasure and invoke each of them, because together they make Wellington a unique place.
Those winds are a metaphor for magic, exuberance, sharing, and ideas. The winds express the shift of knowledge from one generation to another. They move things forward. They carry truths and viewpoints here from the universe and move them on to others, thousands of miles away.
Designed for the Environment
Environmental sustainability and resilience are at the heart of the design and construction of Tākina. The building is five-star Green Star certified for design and custom built-rating – the first conference centre in New Zealand to achieve this standard. As a leading example of sustainable convention centres in New Zealand, the building includes sustainable features and adaptable systems to emit 60-70% less carbon and use 60-70% less energy than similar buildings.
Sustainability features include:
- Enhanced thermal insulation and high-performance double glazing using SEFAR technology, for improved thermal comfort and energy efficiency.
- Rainwater harvesting system (30,000 litres) for toilet flushing and evaporative cooling to reduce water consumption by 30 percent.
- Adaptable and demand-controlled air conditioning system reducing energy use.
- Predominantly heat pump heating to reduce reliance on fossil fuels.
- Post-occupancy energy optimisation systems to monitor and fine tune energy usage.
- Future proofing to accommodate on-site renewable energy generation via solar array.
- The use of environmentally preferable materials for improved indoor air quality
- Timber materials sourced from sustainable forestry.
- Display screens communicating real-time building sustainability metrics such as water and energy consumption, as well as carbon emissions.
NZGBC 5 Star Green Star Design & Custom Built Rating
Best Design Awards, Gold Pin (Public, Private & Institutional Spaces), 2023
Wellington Property People Awards, Winner (Best Team Award), 2023
Wellington Property People Awards, Supreme Excellence Award, 2023
New Zealand Commercial Project Awards, Gold Award (Tourism & Leisure), 2024
PCNZ Property Industry Awards, Excellence (Civic, Health & Arts), 2024
PCNZ Property Industry Awards, Best in Category (Civic, Health & Arts), 2024
NZIA Wellington Architecture Awards, Winner (Public Architecture), 2024
NZIA Wellington Architecture Awards, Winner (Resene Colour Award), 2024
INDE Awards, Shortlisted (The Building Space), 2024
World-Architects, World Building of the Week, 2024
World-Architects, Runner-Up World Building of the Year, 2024
