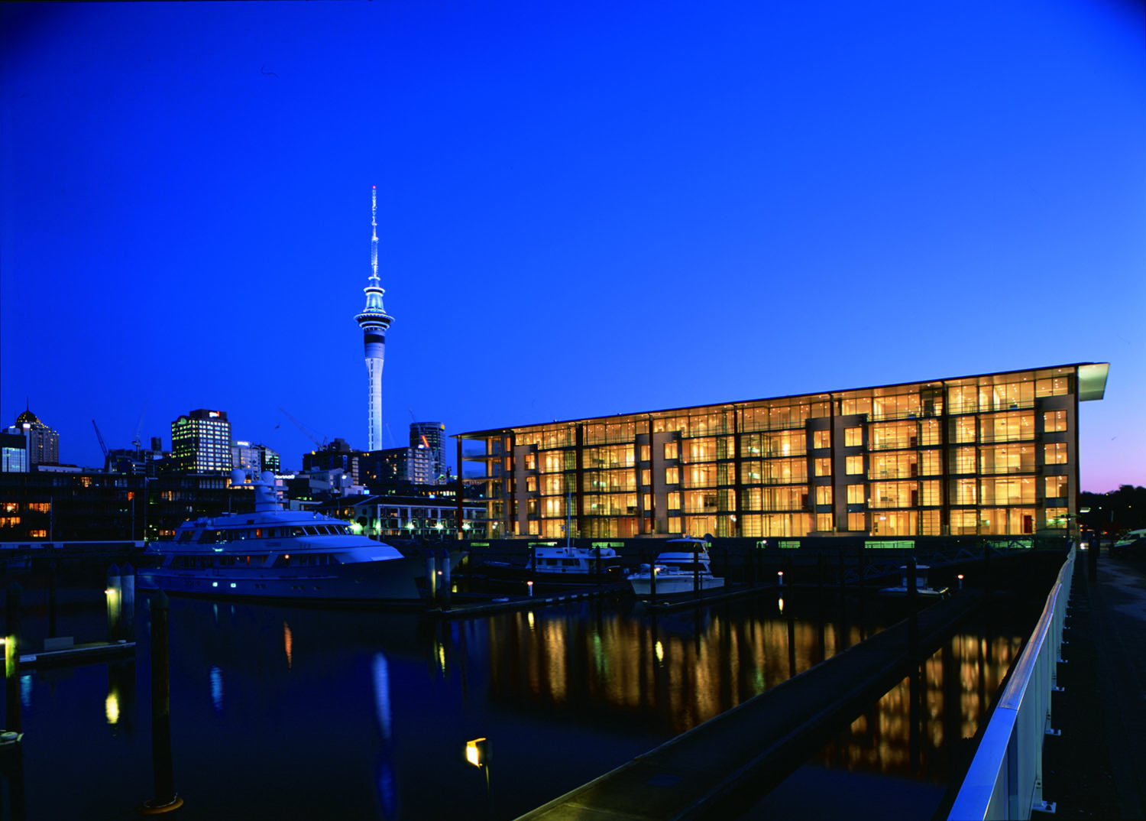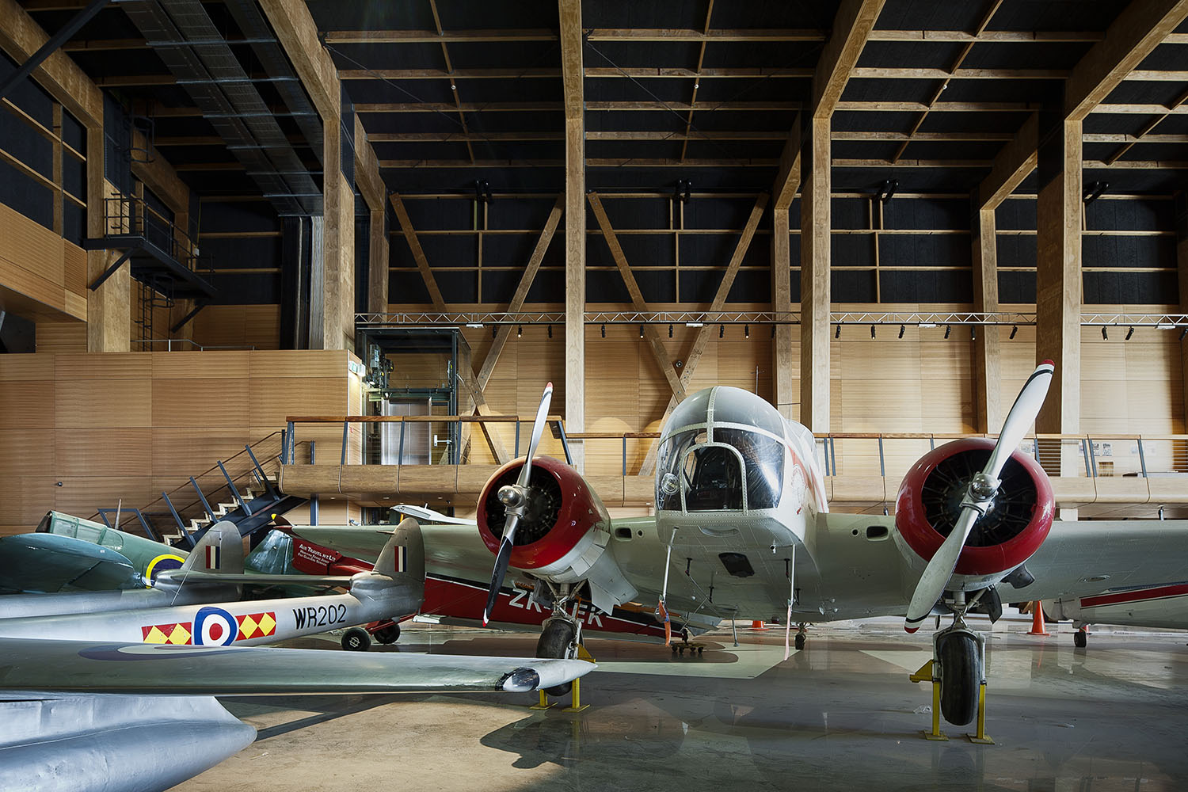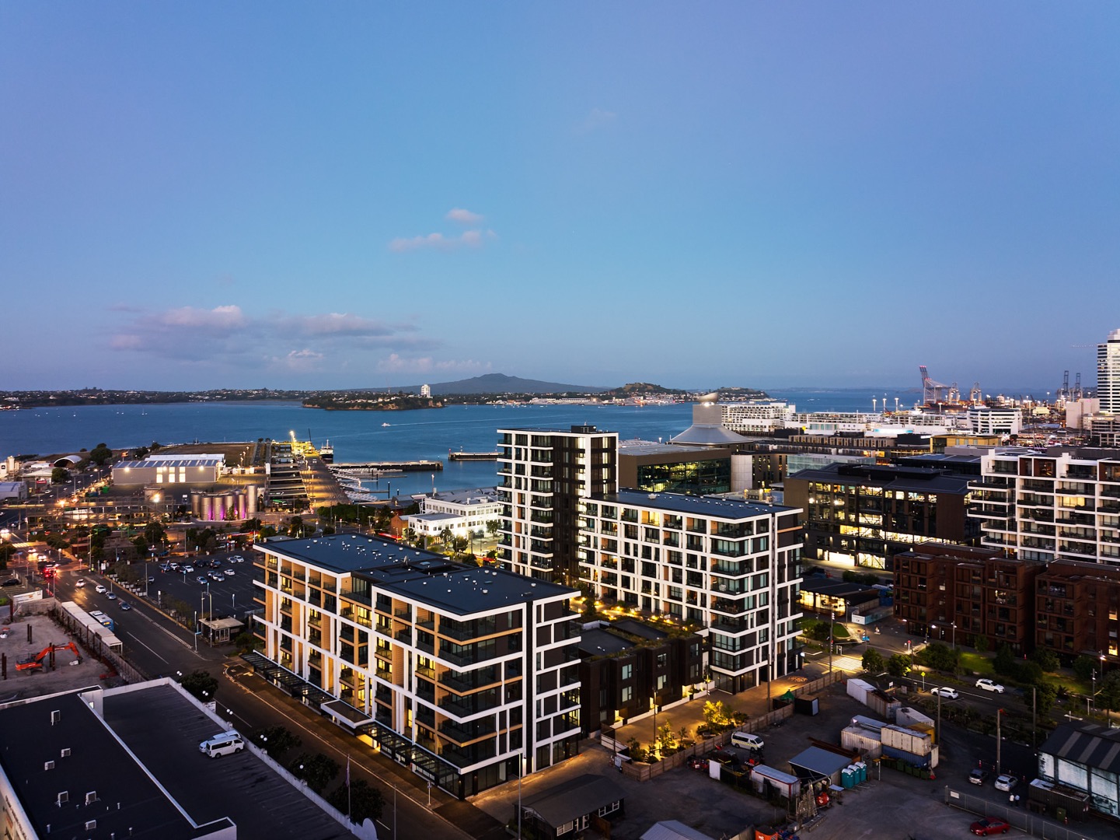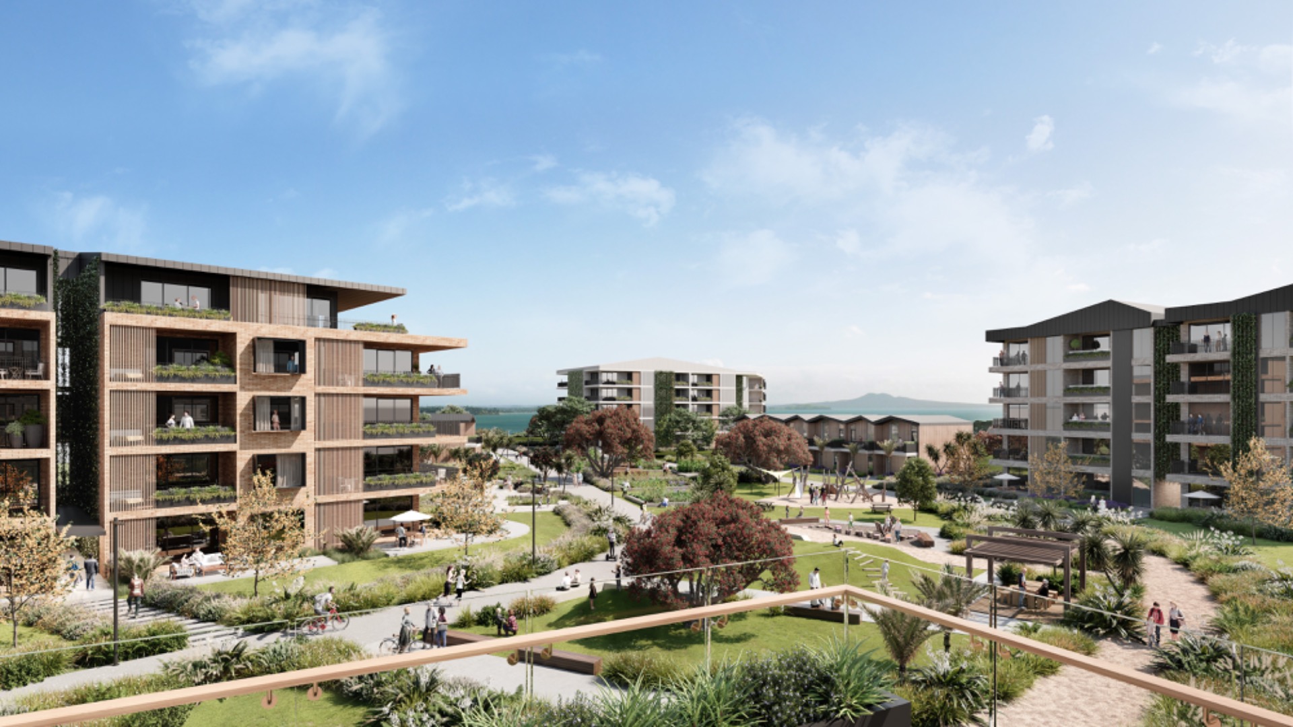03 Apr 2025
Studio Pacific may have started in Wellington, but our story in Auckland began just as early.
For over 30 years, we’ve been part of Auckland’s evolving urban fabric—designing places that bring people together, strengthen communities, and reflect the character of the city.
Long before we established a dedicated studio in Tāmaki Makaurau, we were shaping the city through architecture, masterplanning, and urban design. Our early projects, like Beaumont Quarter and Lighter Quay, helped redefine inner-city living. More recently, our work in Wynyard Quarter and Hobsonville Point has contributed to the next generation of residential and urban spaces in Auckland.
Our presence here has grown alongside our work. In 2017, we set up a satellite studio in Wynyard Quarter, recognising the importance of being ‘on the ground’ for our clients and collaborators. By 2021, we had established a permanent Tāmaki studio on High Street, reinforcing our long-term commitment to Auckland.
Projects That Have Shaped the City
From waterfront residential and commercial developments to aviation hubs, our projects reflect Auckland’s unique character and future potential.
Lighter Quay (2003)
Lighter Quay reimagined Auckland’s waterfront, integrating residential, hospitality, and commercial spaces in a way that was rare for its time. Designed to connect people to the water, the development balances urban density with public spaces and access to the harbour.
Before Beaumont Quarter, the site was a gasworks—a large-scale industrial space, closed off from the public. Our masterplan and architectural design transformed it into a vibrant, mixed-use neighbourhood, setting a new precedent for medium-density urban living in Auckland.
Read more about Beaumont Quarter
MOTAT Aviation Display Hall (2011)
A unique LVL timber-framed exhibition space honouring New Zealand’s aviation heritage. At the time of its construction, the Aviation Display Hall featured the largest clear-span engineered timber structure in Australasia. The project marked a key moment in our approach to timber design, further developed through our recent work on Hangar 4 at Auckland Airport.
Read more about MOTAT Aviation Display Hall
Hobsonville Sunderland A Precinct (2017)
Part of Hobsonville Point’s regeneration, Sunderland A Precinct reimagines an old airforce base into a contemporary neighbourhood. With a mix of adaptive reuse and new architecture, the design balances history with modern urban living, creating a strong sense of place.
Read more about Sunderland A Precinct
Launch Bay is a waterfront neighbourhood at Hobsonville Point, designed to foster a connected and walkable community. The masterplan brings together a mix of apartments, homes, green spaces, and waterfront access—creating a new community with a strong sense of place.
Located in the heart of Wynyard Quarter, 30 Madden Street reflects Auckland’s future—people-centred, sustainable, and well-connected. Designed with passive solar principles and a focus on community, it’s part of the central city’s wider transformation into a thriving urban neighbourhood.
Read more about 30 Madden Street
Beachlands South Masterplan (2024)
Set on Auckland’s rural-urban edge, the Beachlands South Masterplan reimagines a coastal community that balances growth with environmental responsibility. Designed to work with the natural landforms and coastal setting, the masterplan integrates housing, public spaces, and ecological restoration, ensuring a connected and sustainable future for this new neighbourhood.
Read more about Beachlands South
Why Local Knowledge Matters
Auckland is a city of contrasts—it’s growing rapidly while being shaped by its geography, heritage, and communities. Designing here requires an understanding of its planning environment, urban character, and future potential.
We’ve worked across the waterfront, city centre, and suburbs, designing spaces that are well integrated into their surroundings. From navigating the local planning environment to creating spaces that people love, our experience in Tāmaki Makaurau is built on decades of designing for the city and those who call it home.
Having a dedicated Tāmaki studio means we’re here, on the ground, collaborating in real time with clients, consultants, and communities to bring projects to life.
The Future
As Auckland continues to grow, we’re excited to keep contributing to its built environment. Whether it’s urban regeneration, commercial projects, or residential developments, our team brings experience, creativity, and a deep understanding of the city.
If you’d like to discuss a project or visit our studio, Michael Lowe, our Tāmaki Studio Lead, is happy to connect.

Lighter Quay reimagined Auckland’s waterfront, integrating residential, hospitality, and commercial spaces in a way that was rare for its time.

At the time of its construction, the Aviation Display Hall featured the largest clear-span engineered timber structure in Australasia.

Located in the heart of Wynyard Quarter, 30 Madden Street reflects Auckland’s future—people-centred, sustainable, and well-connected.

Set on Auckland’s rural-urban edge, the Beachlands South Masterplan reimagines a coastal community that balances growth with environmental responsibility.