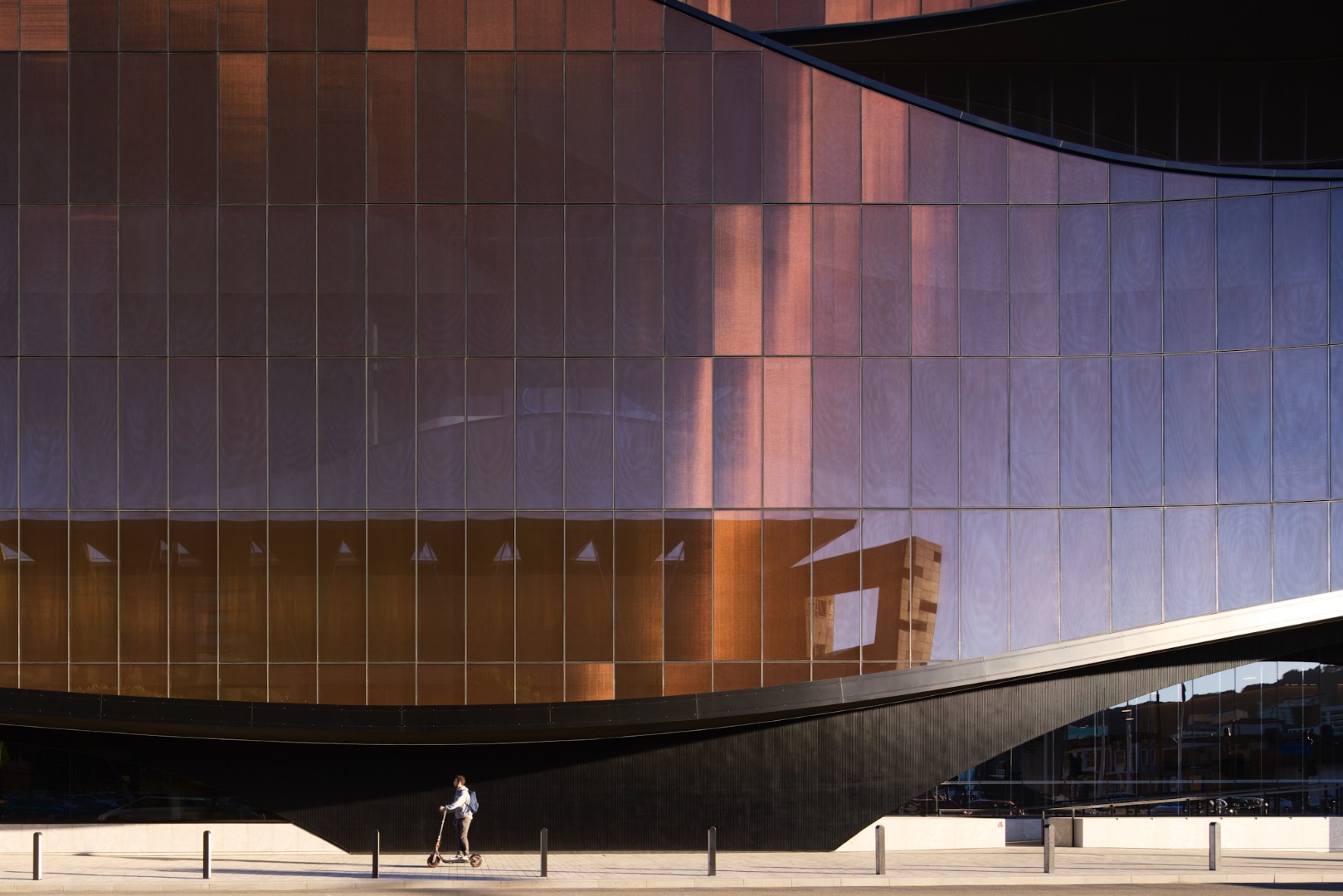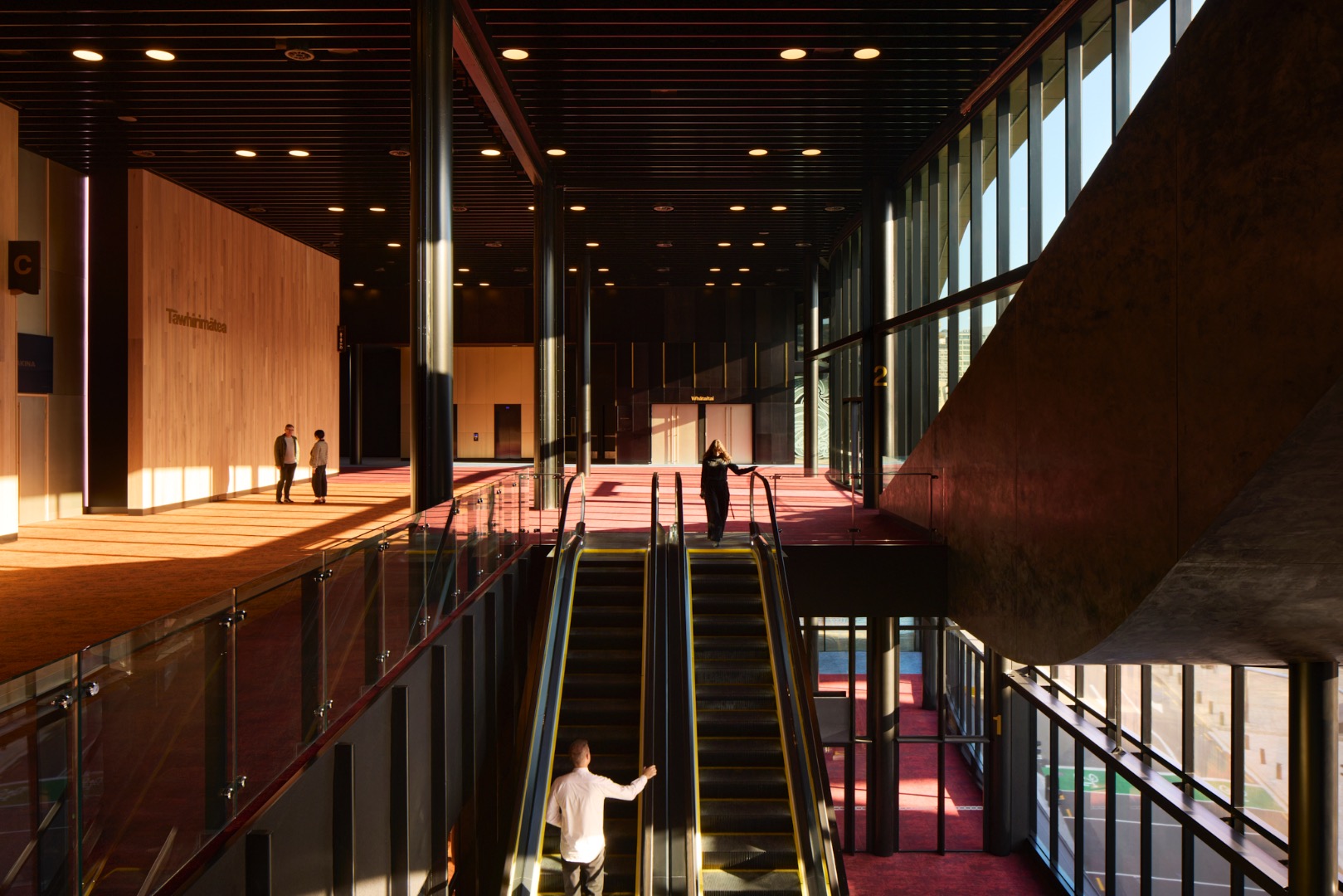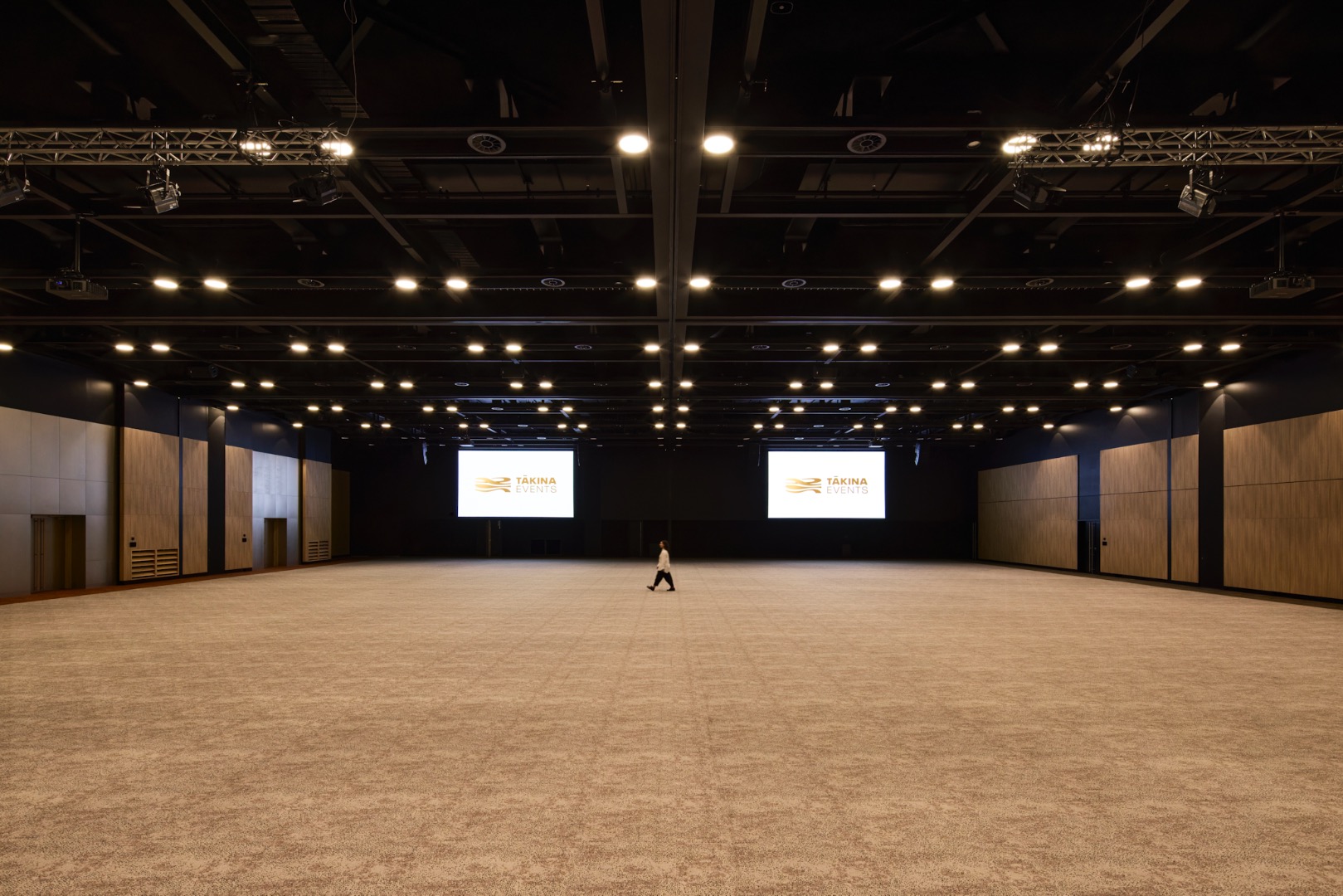01 Sep 2025
Sustainable design is becoming increasingly important, and all buildings have a part to play. For convention centres, the focus is on reducing environmental impact while creating functional spaces for large gatherings.
Globally, many new convention centres use low carbon, healthy materials, and prioritise energy efficiency, incorporating features like solar panels, smart lighting, and natural ventilation. Some projects aim for Green Star certification, verifying that the building meets high sustainability standards.
There’s also an increasing drive to include native plants and rainwater harvesting systems, helping to reduce water usage and creating a more natural environment. In addition, many of these centres encourage public transport and cycling through on-site facilities and their locations within their cities, aiming to lower transport emissions.
Green Star Design & As Built is a sustainability rating system, assessing the environmental impact of buildings. Developed by the New Zealand Green Building Council (NZGBC), the system evaluates buildings based on categories such as energy use, water efficiency, materials, and indoor environment quality.
Projects are awarded a rating from 4 to 6 stars, reflecting their level of sustainability performance. The certification applies to both the design phase and the constructed building, encouraging innovation and best practices. This ensures that buildings are not only energy-efficient but also provide healthier environments for occupants.
Designing New Zealand’s First 5 Star Greenstar Conference Centre
Studio Pacific played a key role in the sustainable design of Tākina, Wellington’s Convention and Exhibition Centre. The building is five-star Green Star certified for design and custom built-rating – the first conference centre in New Zealand to achieve this standard. The aim wasn’t just to create a functional space but to also craft something that resonates with cultural significance and showcases sustainability.
We approached the project with a focus on integrating environmental performance with aesthetic innovation. One of the striking internal features of Tākina is its diagrid steel superstructure, designed by structural engineers Dunning Thornton Consultants. This innovative structure reduced the building’s embodied carbon by approximately 15%, due to the use of less structural steel compared to a more conventional design. The innovative high performing facade includes the use of SEFAR® as an interlayer to reduce heat gain and glare into the building, which allows natural light into the space while keeping the heat at bay – helping to reduce energy consumption.
Aligned with Willis Bond and Wellington City Council’s (WCC) sustainability aspirations for the project, services engineers Beca have integrated several smart environmental features, helping the building to perform at a high standard of efficiency and environmental responsibility. For example, the building’s air conditioning system is demand-controlled, meaning it adjusts the airflow based on how many people are inside – which is both energy-efficient and practical. The building also incorporates rainwater harvesting systems, which captures rainwater from the roof to help reduce water use for things like irrigation and toilet flushing. As a result of these innovations, the building is projected to use 60-70% less energy and emit 60-70% less operational carbon compared to similar buildings. This is a substantial achievement in reducing the environmental footprint and moving closer to carbon-neutral building operations.
Our commitment to sustainability is clear throughout the design of Tākina. The project aligns with WCC's climate action plan, Te Atakura – First to Zero, which focuses on three main objectives. Two of them being to reduce the city’s gross emissions by 57% by 2030, with a goal of achieving net zero by 2050; and to support Wellington in adapting to the impacts of climate change, ensuring a resilient city to future environmental challenges.
Tākina showcases how architecture can achieve excellent sustainable outcomes to enhance the visual design of the building. The project is a benchmark for future developments in Wellington and across Aotearoa, demonstrating that with thoughtful design, it is possible to create buildings that are both beautiful and environmentally responsible.
For more details, read the full case study by the New Zealand Green Building Council.

Tākina is five-star Green Star certified for design and custom built-rating – the first conference centre in New Zealand to achieve this standard.

The aim wasn’t just to create a functional space but to also craft something that resonates with cultural significance and showcases sustainability.

For convention centres, the focus is on reducing environmental impact while creating functional spaces for large gatherings.