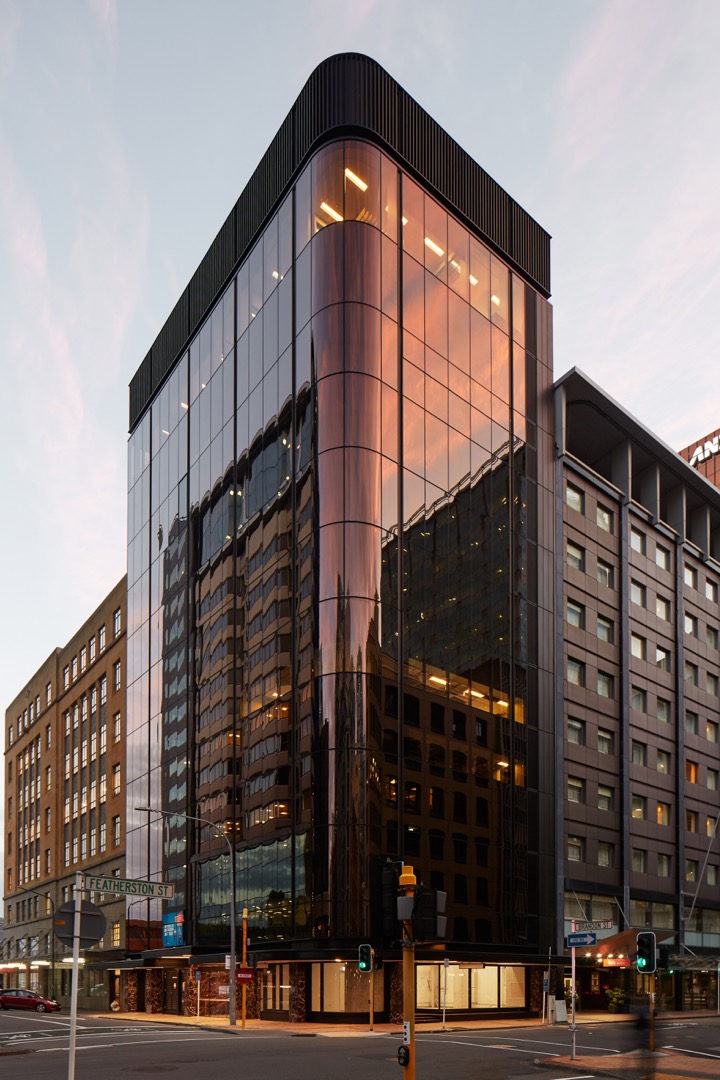30 Sep 2025
Brandon House shows how reusing what already exists can deliver a low-carbon, high-performance commercial building. Located in the heart of Wellington, this 1960s office building, owned by Robt. Jones Holdings (RJH), has been brought back to life through considered design.
The project retained and upgraded the original concrete structure, adding three new storeys in mass timber. This strategy significantly reduced emissions, construction waste, and embodied carbon.
Many key decisions – particularly around structure, materials, and systems – contributed to a significantly lower carbon outcome. Brandon House shows how commercial refurbishment can reduce emissions meaningfully while still delivering on performance and design quality.
The Case for Retaining Buildings
Reusing an existing structure is one of the most effective ways to reduce a project’s carbon footprint. Demolition, site clearing, and new foundations all carry significant embodied emissions. By keeping the concrete frame and core structure, Brandon House avoided this issue that may projects face and redirected resources toward improving performance where it mattered most.
To validate this strategy, Studio Pacific collaborated with Victoria University of Wellington on a life cycle carbon assessment. The study compared the completed refurbishment with a hypothetical new timber building on the same site.
The results highlighted the impact of reuse and early design decisions:
+ Over a typical 60-year timeframe, embodied carbon was reduced by nearly 50 percent.
+ When modelled over a 120-year lifespan, the reduction was 25.8 percent.
+ Operational energy use was reduced by 16 percent, supported by the thermal performance of the retained concrete structure and upgraded façade.
+ Total emissions per square metre were lower than a comparable new commercial building, even with high-performance finishes and services.
Designing for Performance
The new upper levels were constructed in mass timber, chosen for its renewable source, low embodied carbon, and significantly lighter weight compared to concrete or steel. This made it possible to expand the building vertically without requiring major structural interventions to the existing concrete frame.
The new façade also plays a critical role in improving energy performance. A flush-glazed curtain wall system wraps the building in high-performance glass, helping reduce heat loss and solar gain. Vertical bronze aluminium panels break down the scale of the elevation and provide visual rhythm, while the bronze tint draws from the tones of neighbouring buildings and gives Brandon House a distinctive identity in the cityscape.
Inside, materials were selected for their environmental credentials as well as long-term durability. The building incorporates carbon-neutral carpet tiles, efficient LED lighting, and low-impact mechanical systems. Construction waste was minimised through careful detailing and coordination during the build process.
A Model for Future Projects
The construction sector is under increasing pressure to reduce emissions and deliver more resilient outcomes. Brandon House shows what’s possible when sustainability is integrated from the start.
This is a building that performs well, presents beautifully, and lowers its impact – without starting from scratch. For developers, designers, and building owners, it provides a clear path forward.
Read the research behind the Brandon House carbon study: Holistic Carbon Accounting – Victoria University of Wellington

Brandon House shows how retaining structure, reducing carbon and designing with purpose can deliver lasting value in commercial redevelopment.