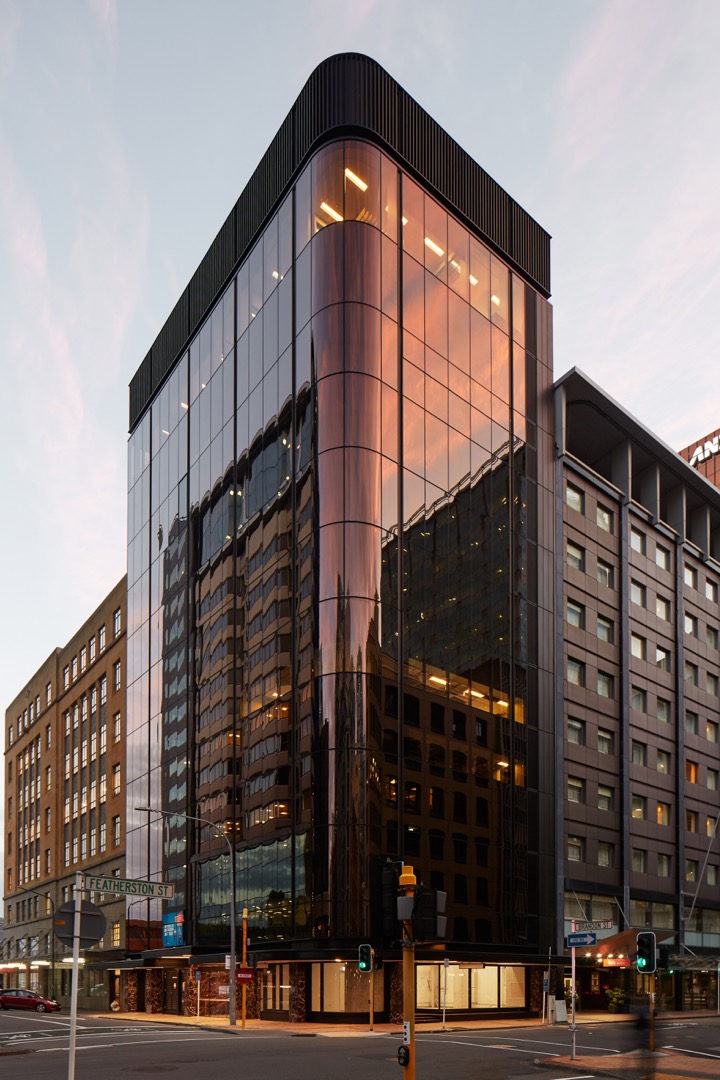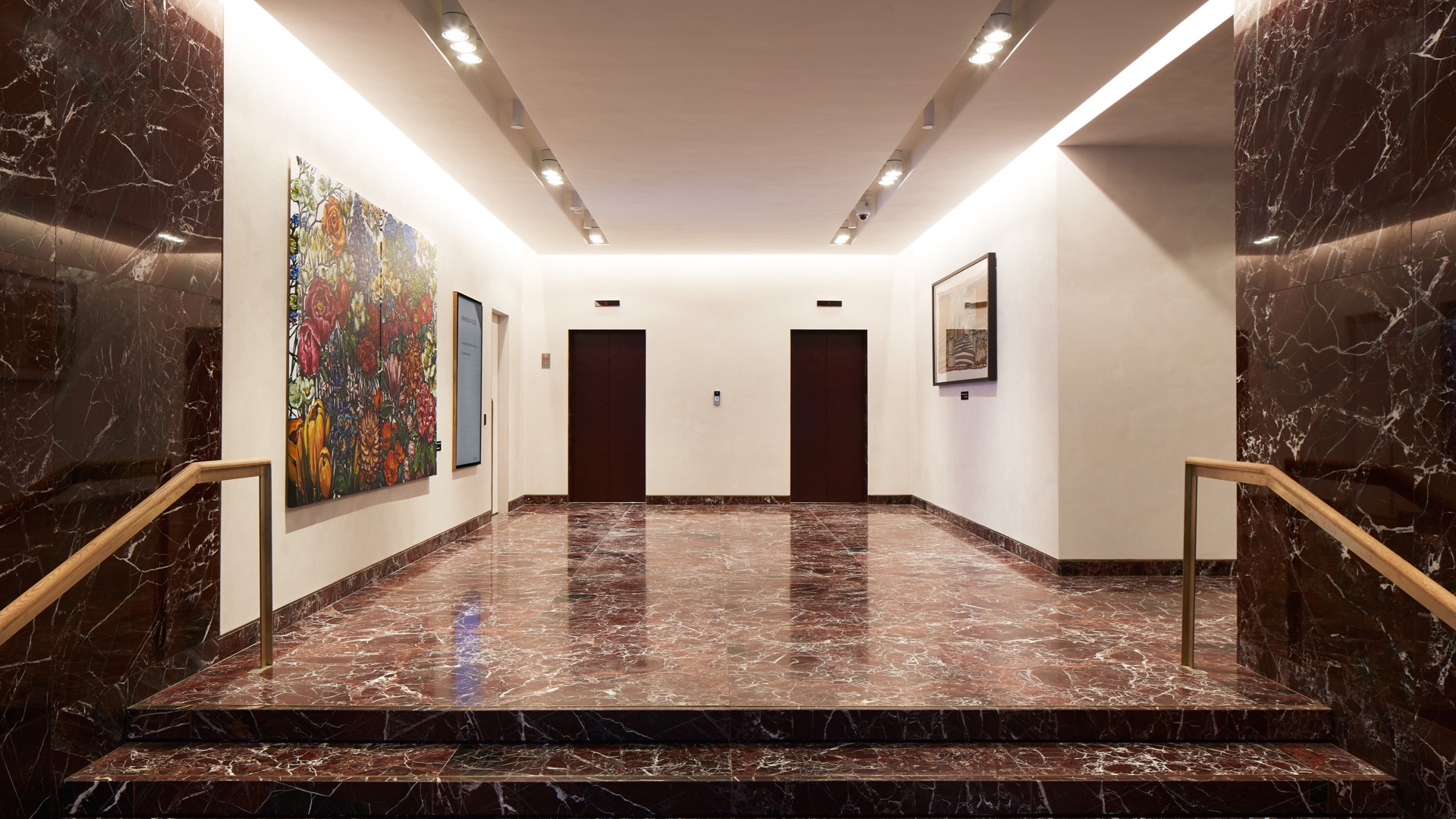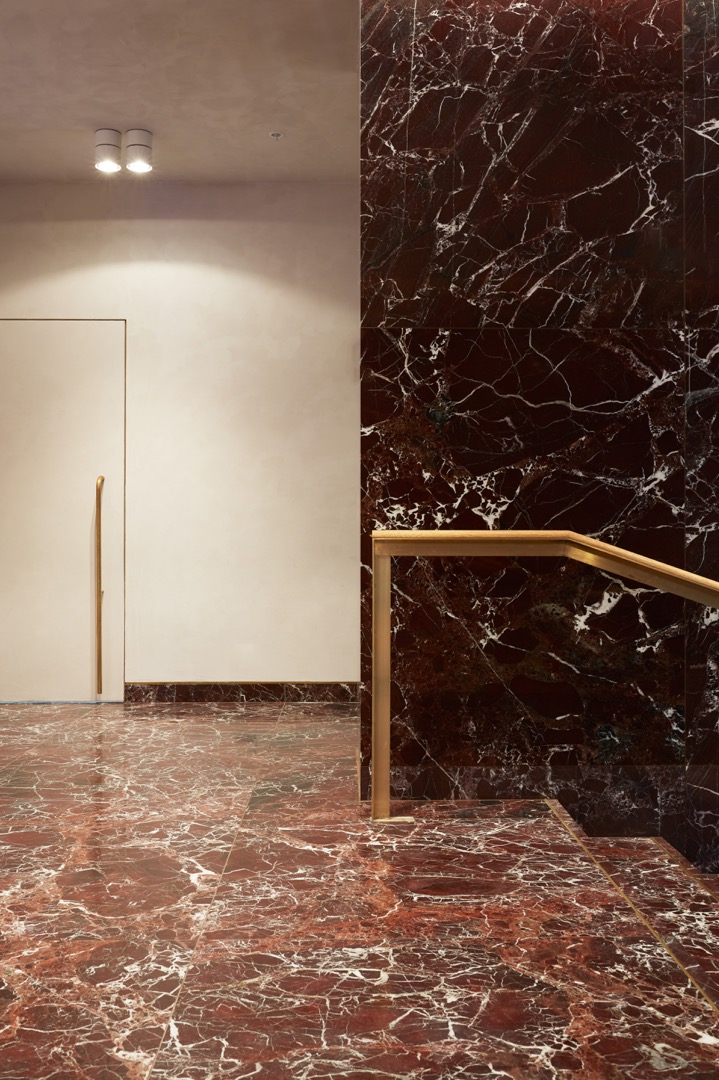01 Jul 2025
Brandon House is a considered reinvention of a mid-century office building in central Wellington. Originally built in the 1960s, the concrete-framed structure has been extended, re-skinned and reworked to meet the needs of contemporary commercial tenants. Three new mass timber levels were added above, a new high-performance glazed façade replaced the original cladding, and the interior was reshaped to support flexibility, efficiency and long-term usability.
Brandon House is a strong example of how architectural design can transform an aging building into a valuable commercial asset. Situated on the corner of Featherston and Brandon Streets in central Wellington, this eleven-storey office building was originally constructed in the 1960s. Decades later, it was underutilised and structurally outdated, but full of potential.
Studio Pacific partnered with Robt. Jones Holdings (RJH) to reimagine the site. The brief was clear: deliver a contemporary, high-performing office building using the existing structure wherever possible. The result is Brandon House, a commercial building that offers increased leasable area, enhanced energy performance, and a contemporary urban presence.
Design-Led Value: From Strategy to Execution
The design strategy focused on extending the life and value of the original building. Rather than demolish and rebuild, the team retained the existing concrete frame and added three lightweight, mass timber levels above. This decision allowed for expansion without overloading the structure or incurring the costs of new foundations.
Internally, the floorplates were optimised for flexible tenancies, with base build upgrades and service improvements designed to attract high-calibre tenants. The reconfigured ground floor features a new lobby and entrance, creating a stronger arrival experience and clear visual connection to the street.
From façade to finishes, the architecture reflects a careful balance of restraint and clarity. Classical proportion and composition – base, middle, top – is reinterpreted using contemporary materials and crisp detailing. Vertical elements articulate the tower’s proportions, while a geometric curve at the corner softens the massing and anchors the building in its context.
A New Façade, A New Identity
A key move was the replacement of the original cladding with a high-performance glass façade. The new curtain wall system features flush glazing and vertical bronze aluminium panels aligned to the building’s structural grid. These elements create rhythm, reduce solar gain, and give Brandon House its refined, contemporary identity.
The glass is tinted bronze, a nod to older commercial buildings nearby, but reimagined in a cleaner, modern composition. From street level and afar, the façade catches and reflects light throughout the day, helping the building stand out in Wellington’s compact high-rise district.
Smart Construction, Strong Returns
Every design decision was linked to performance and return on investment. By retaining and strengthening the original structure, the project minimised demolition waste, lowered embodied carbon, and kept construction time and costs down.
The new timber-framed levels added valuable floor space at a low structural load. This improved the building’s net lettable area and long-term earning potential.
“This project was never about restoring a façade or adding floors for the sake of it. It was about taking what was already there and making it work harder – structurally, spatially, and environmentally,” says Marc Woodbury, Senior Principal at Studio Pacific. “We saw the opportunity to create something new by being deliberate about what we kept.”
For RJH, Brandon House represents a forward-thinking asset upgrade, delivered on time, on budget, and with enduring appeal.
Quiet Confidence, Widely Recognised
Brandon House has quietly but confidently earned industry recognition. Its design was acknowledged by the New Zealand Institute of Architects with both local and national commercial architecture awards. It also received a Gold Pin at the Best Design Awards and a Merit at the Property Council’s commercial office awards. Together, these honours affirm the project’s success not only as architecture, but as a strategic investment.
A Model for Adaptive Reuse
In an environment where clients seek impact with efficiency, Brandon House offers a compelling model. It shows how good design can reinvigorate an older existing building, align with market demand, and create long-term value without starting from scratch.
Explore more of our adaptive reuse and commercial projects.
Project Partners
Client: Robt. Jones Holdings (RJH)
Architecture: Studio Pacific Architecture
Main Contractor: Armstrong Downes Commercial
Structural (existing strengthening): Harrison Grierson
Structural (timber addition): Dunning Thornton Consultants
Building Services: eCubed Building Workshop (335_NZ)
Fire Engineering: Holmes Fire
Façade Engineering: Mott MacDonald
Quantity Surveyor: Rider Levett Bucknall (RLB)
Acoustic Consultant: Earcon
Planning: Urban Perspectives
Surveying: Spencer Holmes, Harrison Grierson
Traffic Engineering: Stantec

Brandon House is a modern reinvention of an existing 1960s office building in Wellington’s CBD.

The lobby of Brandon House features a material palette that blends traditional and modern elements, creating a sense of timeless sophistication.

From façade to finishes, the architecture of Brandon House reflects a careful balance of restraint and clarity.