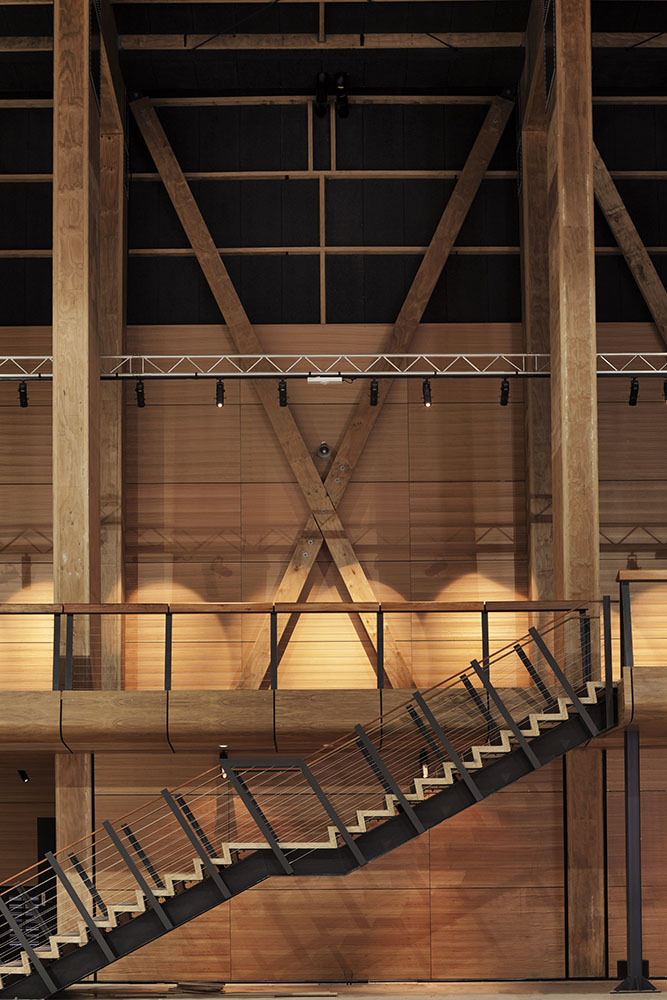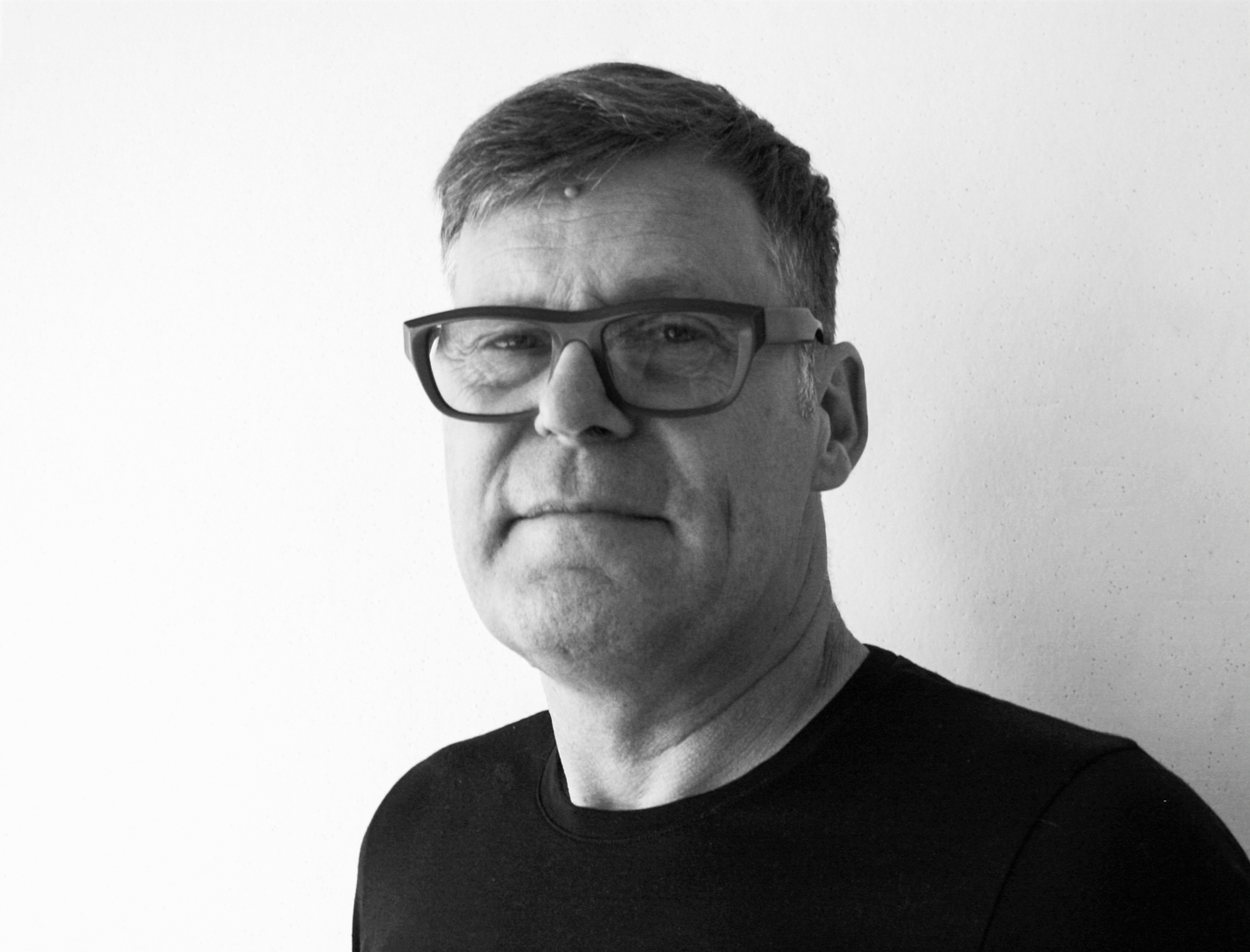07 Jul 2025
Following his trip to Brisbane for the 2025 World Conference on Timber Engineering (WCTE), Senior Principal Marc Woodbury shares his reflections on the experience. From global momentum around mass timber to the potential for a uniquely Aotearoa architectural language, the event offered insight and inspiration.
Held every two years, WCTE is recognised as the leading international forum for timber research, engineering, and design. The 2025 conference brought together over 1,000 participants and more than 700 presentations from around the world, spanning materials development, environmental design, policy, manufacturing, construction systems, and research.
We caught up with Marc to hear what stood out, what challenged or reinforced his thinking, and how the ideas explored at the conference connect to Studio Pacific’s long-standing work in timber architecture.
What made you want to attend WCTE this year?
After working on mass timber projects for more than 25 years, it’s become a space I have deep experience in and a real passion for. My interest goes well beyond the technical. I’m drawn to timber for its sustainability, its biophilic properties, the warmth it brings to buildings, and what it can contribute in terms of Aotearoa’s national identity.
I’ve followed WCTE for years and have always known it as the world’s leading event in this field. With this year’s conference being held in Brisbane, it felt like a great opportunity to go. We had contributed some insight to a research paper that was being presented, and Holmes NZ were showcasing the NZ Parliament West Precinct buildings, which we have been working on together. That combination made it an easy decision.
What themes stood out at the event?
There was a very strong and consistent focus on sustainability. In some presentations it was explicit, in others more quietly embedded, but across the board, it was present. That was great to see. There’s clearly a collective understanding that sustainability is central to the future of this material and the industry as a whole.
Another strong theme was quantity. The conversation wasn’t just about how to make better timber buildings, but how to create more of them. There is a real push to scale up the use of mass timber as an alternative to traditional high-carbon materials. What stood out to me was the level of passion and positivity that came through in the presentations. People weren’t just sharing technical information, they were invested in what timber can do.
Did anything challenge or shift your thinking?
It didn’t so much challenge my thinking as clarify it. One thing that really came through is the appeal of mass timber across different parts of the industry. Whether people were involved in design, construction, manufacturing, or governance, many described being ‘hooked’ once they had engaged with a mass timber project. That idea of a ‘lighthouse effect’ really resonated – timber has the ability to attract and inspire in a way that few materials do.
There was also a clear focus on material efficiency. Presenters were looking at ways to use less timber per building without compromising quality or performance. That included innovations like cross-laminated timber (CLT) panels with internal air pockets to reduce weight and volume, more effective use of small plantation timber sections, and repurposing manufacturing offcuts as quality usable components.
What struck me was the shift in mindset. The question has moved on from whether we should use mass timber to how we can use it better. There is a growing assumption that timber will be widely adopted, so the focus is now on how to optimise it. That sense of inevitability and confidence was exciting.
Can you tell us about the research paper Studio Pacific contributed to?
Studio Pacific was generously credited as a co-author on a paper presented by Professor Antony Hoete from the University of Auckland and Ninni Westerholm from Tampere University in Finland. Our involvement was quite modest. We provided practitioner insight into the practical challenges of meeting building code requirements for multi-use timber housing in New Zealand. That was about grounding the academic research in real-world project experience.
The paper itself sits within a larger research project led by Antony, focused on the potential for mass timber to support iwi housing. That includes looking at how iwi-owned forests can be used more effectively, how to build skills and training opportunities through timber construction, how to create higher-value products from raw forestry materials, and how to deliver well-designed, mid-density housing for whānau. It’s a deeply holistic and important piece of work, and we were pleased to contribute.
Are there any moments or ideas that stayed with you?
While WCTE has a strong engineering focus, there was still a lot to take in from a design perspective. One of the interesting differences internationally is the use of different timber products. In Europe and North America, there’s a strong emphasis on glulam and CLT, which come with a particular visual language. In New Zealand, we tend to use more laminated veneer lumber (LVL), because it’s produced here and offers great performance in terms of strength and size.
LVL looks different from glulam or CLT, and that requires a different design sensibility and approach. But it’s also an opportunity. Our MOTAT Aviation Display Hall is a good example of a project that embraces the aesthetic of LVL and uses it to positive effect. It raises the question of whether we might see a distinct New Zealand mass timber architecture emerge – one shaped by the materials we use and the way we choose to design with them.
How does attending WCTE feed back into Studio Pacific's work?
It gives us a much broader awareness of what’s happening in timber globally – not just in terms of design and technology, but also around collaboration, research and manufacturing. That context helps us make more informed decisions and see where our work fits into the bigger picture.
It also confirms that our mass timber projects are right up there with international standards. Hangar 4, for example, is a great example of a project that holds its own globally.
Knowing who the leaders are – whether that’s engineers, manufacturers, or researchers – also helps when we are forming project teams. It means we can collaborate more effectively and keep building our network of expertise to deliver better outcomes for our clients.
What are you most looking forward to exploring now that you're back?
More mass timber buildings! Studio Pacific has more than two decades of experience with this technology, and we have learned a lot along the way. At the moment, we have four mass timber buildings either under construction or nearing completion of their documentation phases. We would like to keep that momentum going and continue applying what we have learned.
I’ll also be speaking at the Beca Breakfast Series on 31 July. It will be a good opportunity to share some of the insights from WCTE and keep the conversation going.

MOTAT Aviation Display Hall is a project that embraces the aesthetic of LVL and uses it to positive effect.

Marc Woodbury, Senior Principal at Studio Pacific.