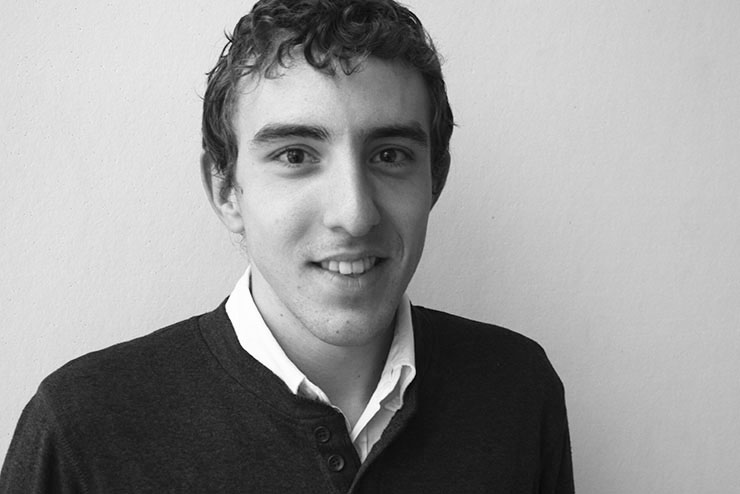Max Wiles
MArch (Prof)

Architect
Te Whanganui-a-Tara Wellington
Max is an architect with a keen interest in local history and the built heritage of New Zealand, particularly the cultural history of place. He joined Studio Pacific Architecture in 2017 after completing a Master of Architecture at Victoria University.
Qualifications and affiliations
- Masters of Architecture (Professional), Victoria University of Wellington, 2016
- New Zealand Registered Architect
Expertise
- Architecture
Articles
- Refectory receives a Western Architecture Award
- Tākina Wellington Convention and Exhibition Centre Opens
- Weir House Wins at the Resene Total Colour Awards 2023
- Studio Pacific celebrates 36 promotions across the practice
- Two Studio Pacific Projects Win at 2023 Best Design Awards
- 30 Madden wins Excellence Award at 2022 Property Council NZ Awards
- Tākina Project Team Scoops Supreme Award at the 2023 Wellington Property People Awards
- Congratulations to Max Wiles!
- Staff Promotions 2019
- Staff Promotions 2021
- Tākina – Wellington Convention & Exhibition Centre Awarded 5-Star Green Star Built Certification
- Three Studio Pacific Projects Shortlisted in the 2024 NZIA Local Architecture Awards
- Park House and Tākina – Wellington Convention & Exhibition Centre Win at the 2024 NZIA Local Architecture Awards
- Studio Pacific Celebrates Multiple Wins at the 2024 New Zealand Commercial Project Awards
- Blue Mountains Campus, BNZ Place, and Tākina Named Finalists in 2024 Property Industry Awards
- Tākina – Wellington Convention & Exhibition Centre Shortlisted for the INDE Awards 2024
- Studio Pacific Architecture Celebrates Success at the 2024 Property Industry Awards
- Tākina Shortlisted in the 2024 NZIA NZ Architecture Awards
- Building for the Future: Parliament’s New Western Precinct
- Revitalising Cultural Spaces at Urenui Pā